The Unknown is an architectural rendering competition organized by artuminate in association with archiol, this competition received 137 entries from around the world.
Top 3 winners:
1st Prize: Purva Jain (US)
2nd Prize: Huang Jiayu (China)
3rd Prize: Yue Wu (Australia)
Honorable Mention
- Geunho Min (South Korea)
- Abhishek Gandhi (India)
- Fan Shengwu, Wang Zelun & Lin Manqian (China)
First Prize Winner: PIXELS EXPLODED
Change which is a constant was not constant anymore; time stood still, and days passed by. Tangibles and intangibles were losing their boundaries in my head. The horizon of the digital screen expanded exponentially as I kept looking at it endlessly and my imagination too became pixelated. This new pixelated world started to transform into an alternate reality where I saw friends, family and colleagues and had conversations. It is as if this new world brought everyone closer to me no matter where they were in the world and still made me realize how far they were. The pixelated world subsumed my real world but with the realization that the boundaries between this new virtual world and real world were becoming more and more pronounced with each passing day. I was missing something that is the intangible. I lived every pixel, but no memories were made. This realization of hard lines between this blue gleaming pixelated world in my head and the real world that existed pre-pandemic forced me to think of how a sensible work/home space could be. Should it account for the unknown of the future and blur the boundaries between the two worlds, so they seem one?
Blurring these boundaries would require the sensory rejuvenation that is a byproduct of real world interactions with the surroundings (human, nature and the elements) interspersed with the digital world. Architecture could help add a real-world dimension to the digital world where the heightened connections were explored before the pandemic. The digital world made up of pixels as the building blocks could be a key foundational element to blur these boundaries between the digital and the real world. This realization and its connection to foundational blocks in architecture inspired the idea of exploding pixels taking a building form. This architectural form would allow people to reside together with asemblance of symbiosis between their digital and natural surroundings, and grow with them. Everything becomes one and whole.
The proposed site in an urban grid pattern alongside the natural landscape hopes to create an interplay between virtual and natural elements like earth, water, and sky. The urban grid only allows for the checkered pattern where the building form and green space alternate.
The building form is designed by stacking pixels which create towers at the periphery. Such stacking provides a three-dimensional form to the building blocks of the digital world. These towers thus offer the three-dimensional visual interaction with the surrounding lower levels. The upper levels created by random scattered pixels create cascading terraces which provide abundant open space to provide an elevated sense of sensory rejuvenation and higher dimensional interaction.
The open spaces and the size of the pixels at every level try to maintain a desired distance while still allowing free movement and interactions which was sorely missed during the pandemic. The design tackles the unknown that could come again in the form of another pandemic or how the world emerges from the current pandemic with hybrid urban lifestyle. For example, the hybrid urban lifestyle setting also provides a beautiful, non-isolated work environment for the people diminishing the boundary between the tangible and intangible in the unknown.
Jury Comments:
“You dont mention it, but in a world where architects are now designing for the metaverse… whatever that is… our concepts for our digital / physical worlds need to transcend the real and enter into the unknown. The way you have articulated your idea in text and image sits well together and begins to form the idea for me of what our future digital spaces may become? See where this research may take you, its produced a nice aesthetic and way of thinking + writing.”
-Lawrence Daykin
Second Prize Winner: Jellyfishing village
The design is based on the problem of jellyfish infestation in the offshore area, and aims to find a new opportunity for the development of rural areas affected by the problem. Due to the increasing human activities in the offshore areas and the serious eutrophication of water bodies, the explosive growth of jellyfish occurs frequently every year. A large number of jellyfish gather in the offshore areas, which seriously affects the fishing industry, causes frequent injury accidents and poses severe challenges to the development of nearby fishing villages. At the same time, we found that as a kind of Marine life, jellyfish is also a valuable Marine resource with both ornamental value and biological value. How to establish a harmonious relationship between jellyfish and human beings becomes the focus of our design.
The design takes the offshore fishing village as the base, and plans the jellyfish drainage network based on the law of ocean current and the living habits of jellyfish, so as to divert the offshore jellyfish population to the area with less human activities. At the same time, the road and ocean space are planned to combine the functions of human activities with the living space of jellyfish, and explore the space mode of symbiosis between human and jellyfish at the same time. The plan not only solves the problem of jellyfish flooding, but also seeks a new development model for the offshore fishing villages, solves the problem of rural resources development and utilization and development, enhances the global attention of rural areas, and provides new ideas for rural sustainable development and environmental protection.
The relationship between man and nature will become one of the focus of rural development, choosing coexistence with nature instead of opposition is an important premise of sustainable development. As a place with low level of human development, the ocean will become one of the new directions of rural development. Jellyfishing village will be a pilot and will lead to a new direction in which the new village will serve as a basis for ocean stability rather than a way for humans to further deprive the ocean of its resources. Through the establishment of Marine villages, Marine resources can be protected and exploited, and a new situation of harmonious coexistence and mutual promotion between human activities and natural environment can be established.
Jury Comments:
“Your idea is morally and ecologically loaded, and an interesting concept – I am confused as to whether your solution would be ecologically beneficial to the ocean as a whole – but perhaps that is the unknown, this is the question your project asks, are we finding the right balance between human and nature?
Great visual with a good balance between 2D and 3D – I like that your visual encompasses a concept and not a completed project.”
-Lawrence Daykin
Third Prize Winner: The Unknown
When you consider the ecological world of plants, you see pores that are not made up of ordered assemblages, but disordered ones made up of heterogeneous parts, and they continuously change properties.
Based on this unknown way of generating them, I extracted them. The basic level of architecture is templated. Starting from the basic structure, environmental stimuli are then used to direct the biological changes distributed over the structure.
My exploration is about the fusion of biology and technology. It is a mixture of two worlds, the natural world and the artificial world. I tested different properties, different harnesses’, opacities and colours, corresponding to the different organisms in ecology. They can be divided into different categories such as fibrous, bumpy, luminous, flaky, spherical, soft and rough.
Finally they give rise to unknowns about materials, about the location of scales, about people. Where will people be, where will they wander when architecture becomes a new kind of like an ecological degree? Will people still be there?
Jury Comments:
“Unfortunatly when we look at the world of plants they ARE made up of complex + ordered assemblages – there is a lot of documentation to this point. Research your concept in greater depth. However your area of study is unique and i like where you are going, the visual does communicate this well and draws me in – i would like to know more, how can this project grow?”
-Lawrence Daykin
Honorable Mention: New Organic Urbanism & Architectural Thins in the Unknown Area
To the extent that there is no place called a new land. Humanity sets out in search of an unknown place to open up a new space. It could be space, or it could be an extreme area with a high altitude.
New organic forms of architectural shapes and spaces are created in extreme environments. People enjoy living in a new way, and they go on an expedition to find new things. That is what we can imagine of new and unknown spaces and architectures.
Buildings of organic form challenge to adapt to the form of nature, and gradually find ways to coexist with the unknown environment. At the same time, humans also try to utilize the unknown world. As time passes, the unknown world changes into the world of known.
Jury Comments:
“I love your 1950’s space exploration collage aesthetic, and you make a good point that new architectures are built from exploration, but i wonder if you could communicate this message more effectively without entering into the fantastical world of floating cities seen in movies?”
-Lawrence Daykin
Honorable Mention: A City
When I was in school of architecture, I always thought why our cities are so grey. That thought always stayed with me. When I got the opportunity to design a city in my final year, I chose nature as my concept and rendered the city. The city spanned across 3000 acres, consists of large waterbodies and thick forests. As this is a real-life location in western-ghats of India, I got the opportunity to use hills to generate energy into the city. The aerial frame of the city shows how sunlight is passing through hills inside city, giving it a magical effect.
Jury Comments:
“Nice renderings – is this a city or a science park though?
This could easily support research / text about the idea of utopia or distopia – youre right, why are cities so grey? is this an unknown, or something we can dig deeper into and propose methods of making our current cities less grey?”
-Lawrence Daykin
Honorable Mention: The air purification unit at the intersection
The problem:
Nine out of 10 people around the world breathe polluted air, according to a report released this year by the World Health Organization. Indoor and outdoor air pollution causes 7 million deaths worldwide each year, and is responsible for 24 percent of stroke deaths, 29 percent of lung cancer deaths, 25 percent of heart disease and 43 percent of other lung diseases. Air pollution has become a major killer of human society.
Site selection:
More than half of the world’s most polluted cities are in India, with New Delhi firmly in the top spot. Pollution kills countless people in New Delhi every year. Especially in winter every year, PM2.5 index reaches 20 times of the safe limit.
The solution:
We believe that the ban and school closures issued by the Indian government cannot fundamentally solve the problem. Cities still need to develop and operate, and the generation of PM2.5 should be stopped at the source. We blame, therefore, the most serious pollution source——traffic pollution, traffic intersection are set on the city air purifier skyscrapers, the generation of PM2.5 four kinds of reaction gas absorption and filtration, prevent reaction PM2.5, at the same time can also be useful, useless to the construction of power supply, to fertilize the vertical greening, The whole building forms a closed system to purify and regenerate polluted air.
Project :
1. Traffic circle: Located above the urban traffic intersection, it is set at the bottom of the building for pedestrians to pass, separating the traffic flow from the flow of people and relieving traffic pressure
2. Core cylinder air purification device: the gas reaction at the bottom of the device is exothermic, the temperature at the bottom is higher, and the temperature at the top of the building is lower, thus forming a temperature difference, making the gas natural convection, that is, the polluted air is actively inhaled from the bottom, and discharged from the top after purification.
3. Power generation device : located inside the core tube, ammonia gas is converted into nitrogen gas and used as a clean fuel to provide self-power for the building and reduce energy consumption.
4. Vertical greening :located above the core tube of air purification device, ammonia gas and sulfur dioxide can be converted into fertilizer for vertical greening after purification, and the generated
water is used for irrigation, and plants can absorb excess carbon dioxide. The air filtered by the air
purification device is purified for the second time.
5. Urban oxygen Bar: located at the top of the building, the urban garden with secondary air purification provides residents with recreational and sightseeing functions.
6. Transportation hub: Capsule elevator, in the main support structure of the building, serves as vertical transportation to transport urban residents to traffic roundabout or urban oxygen bar.
7. Transportation pipeline: Transportation of gas, fertilizer, water.
8. Epidermal fan blades – The opening position and direction determine the upward movement of purified air and prevent polluted air from entering the building from the epidermis.
Jury Comments:
“You identify a huge problem, and propose a well considered and radical solution – however your render doesn’t quite capture the message for me. Well documented and well executed though.”
-Lawrence Daykin


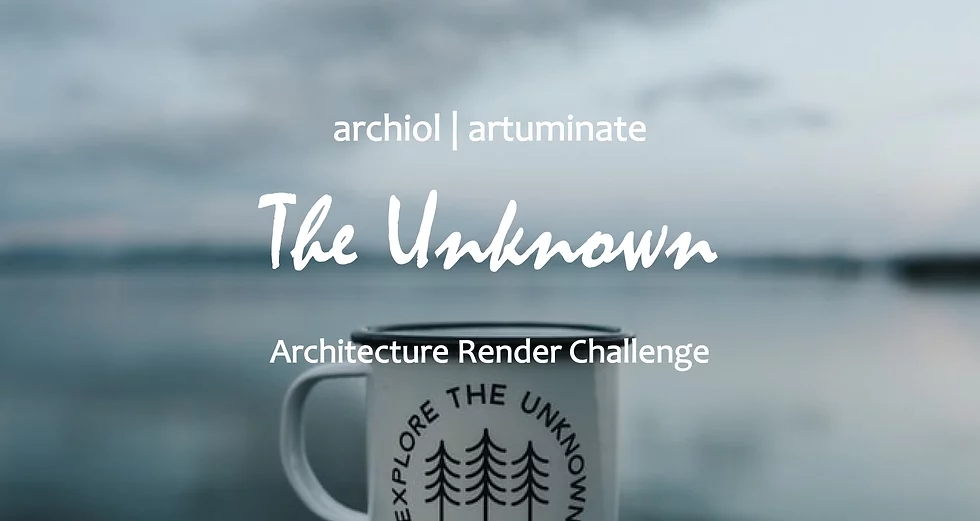
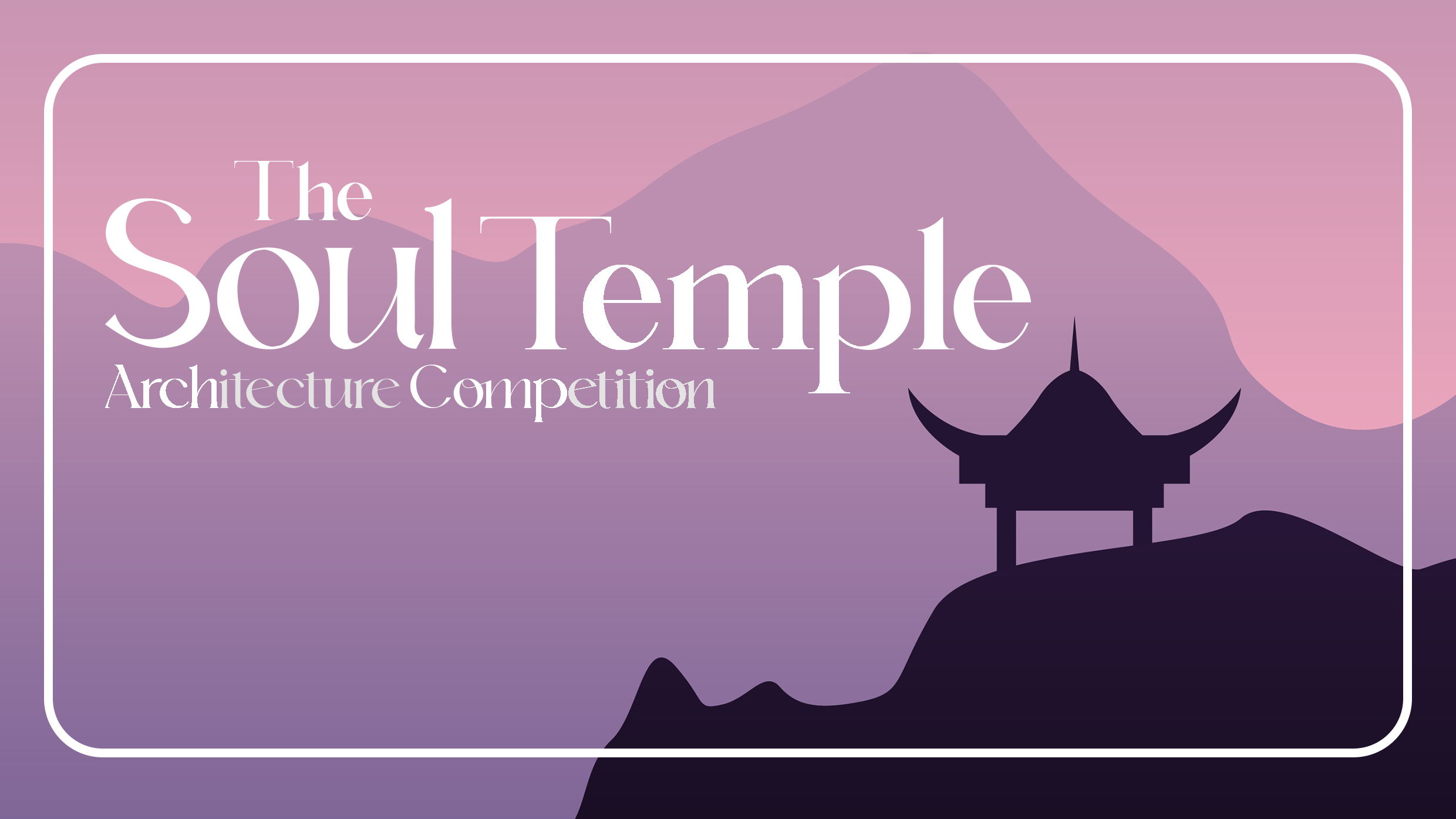
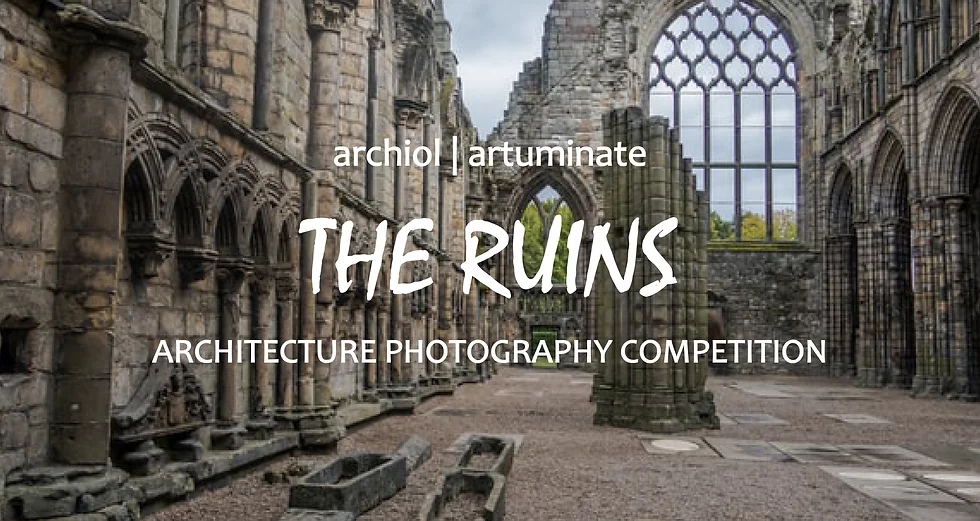
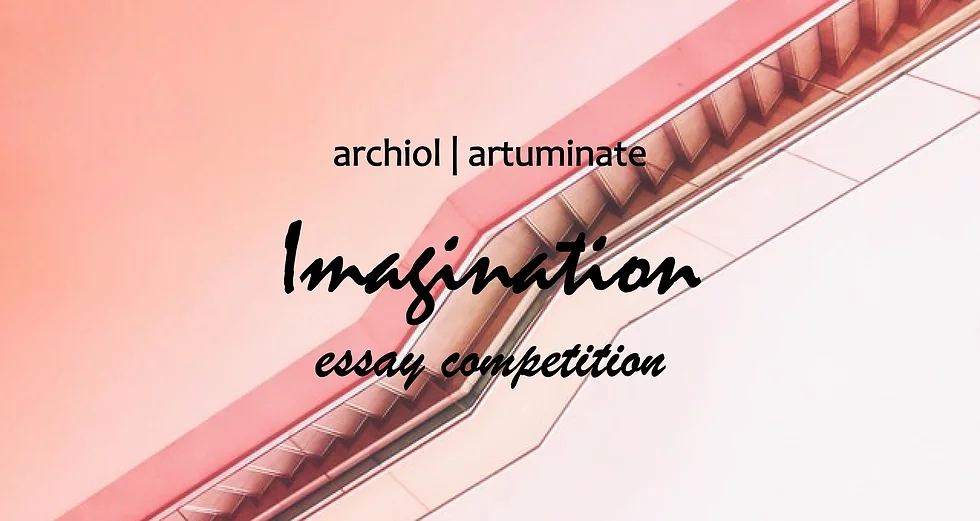
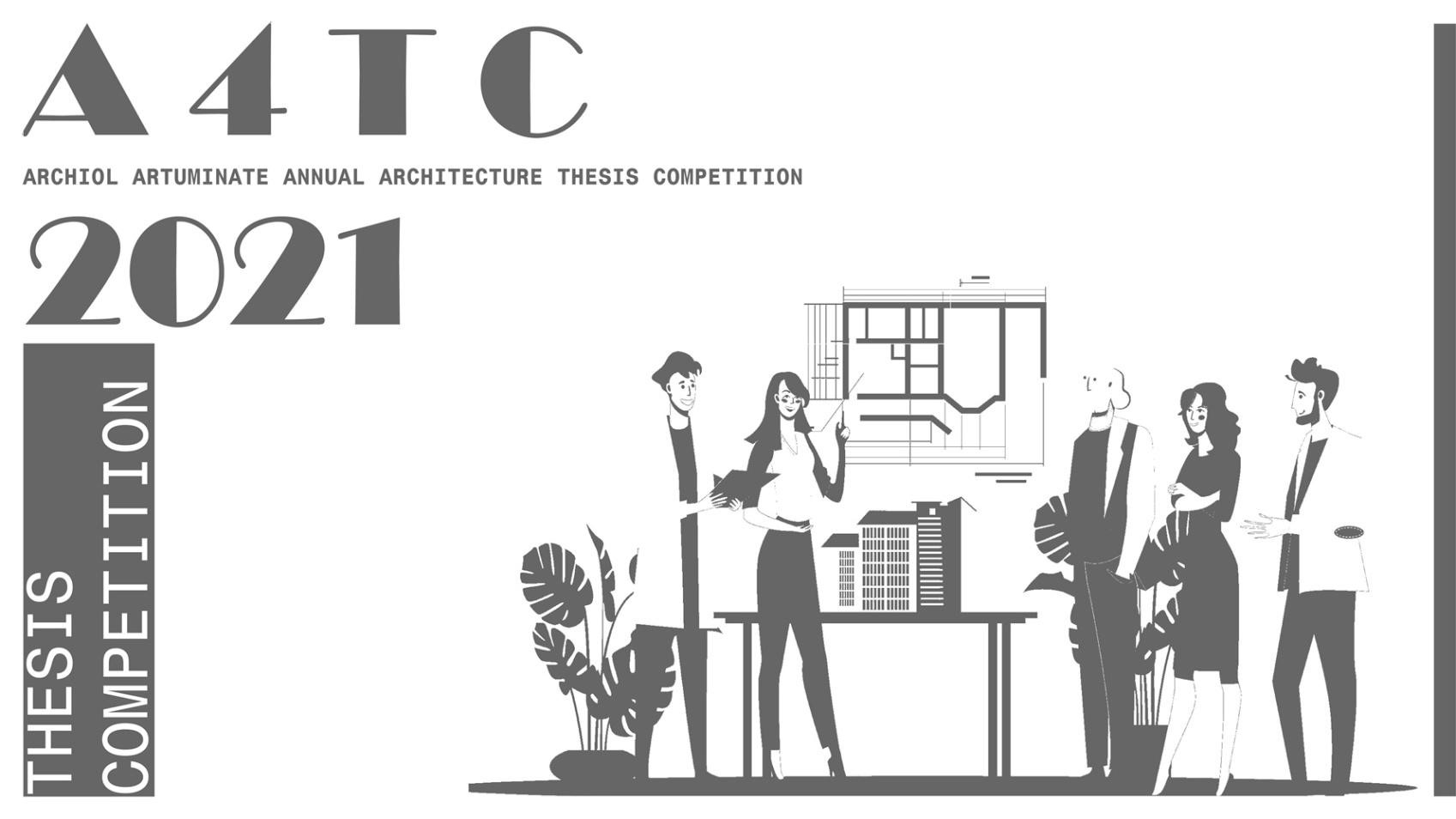
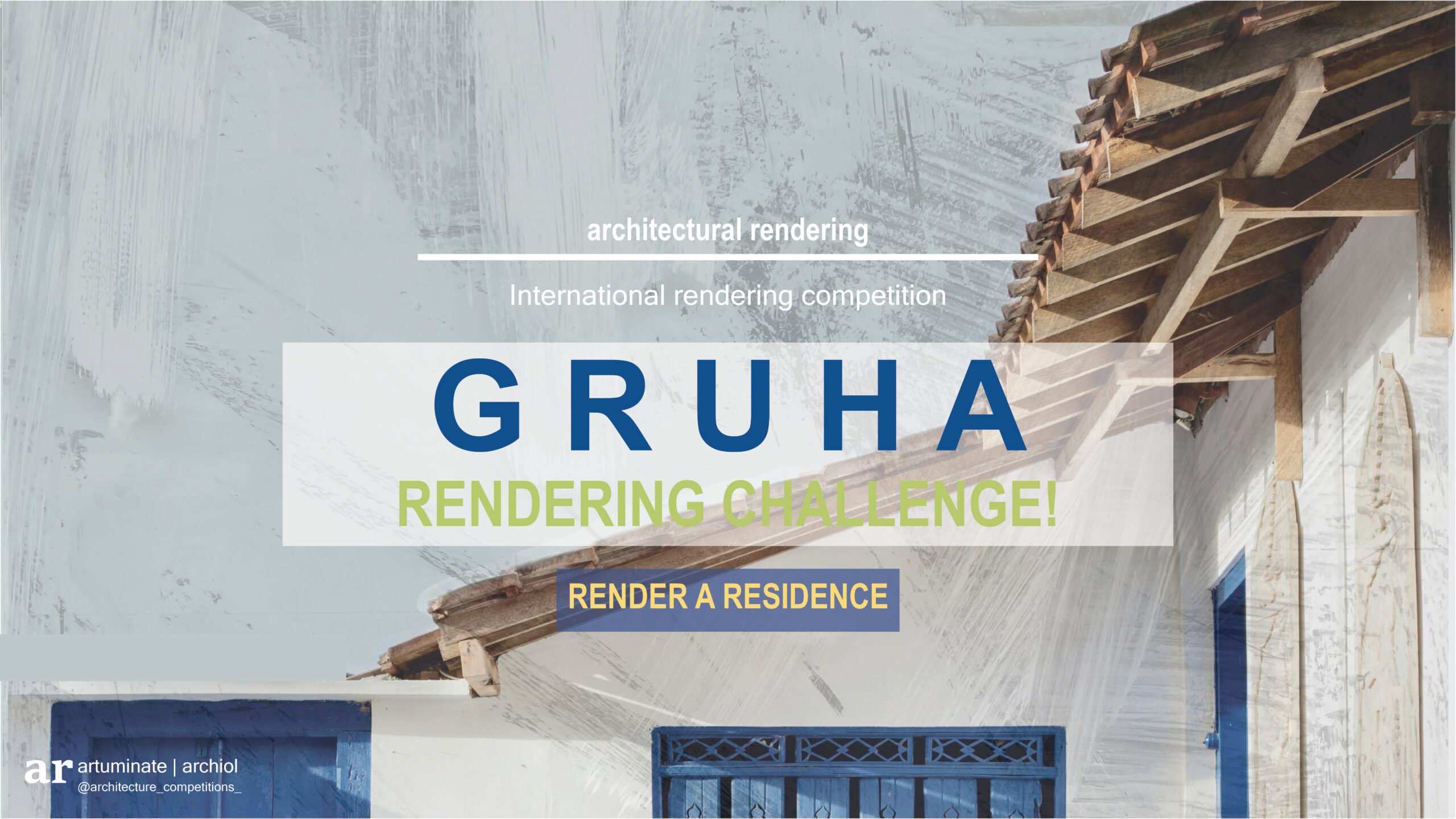
评论