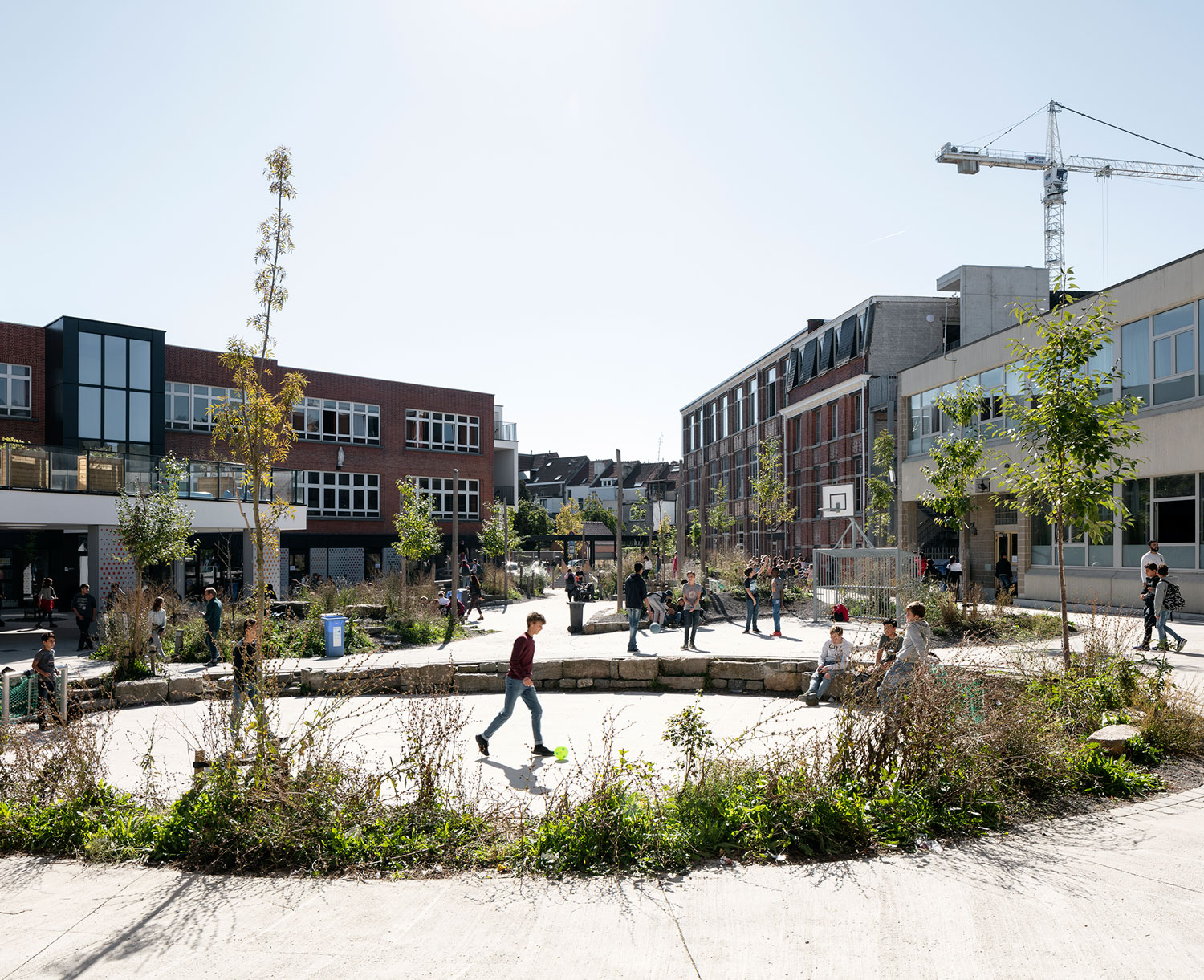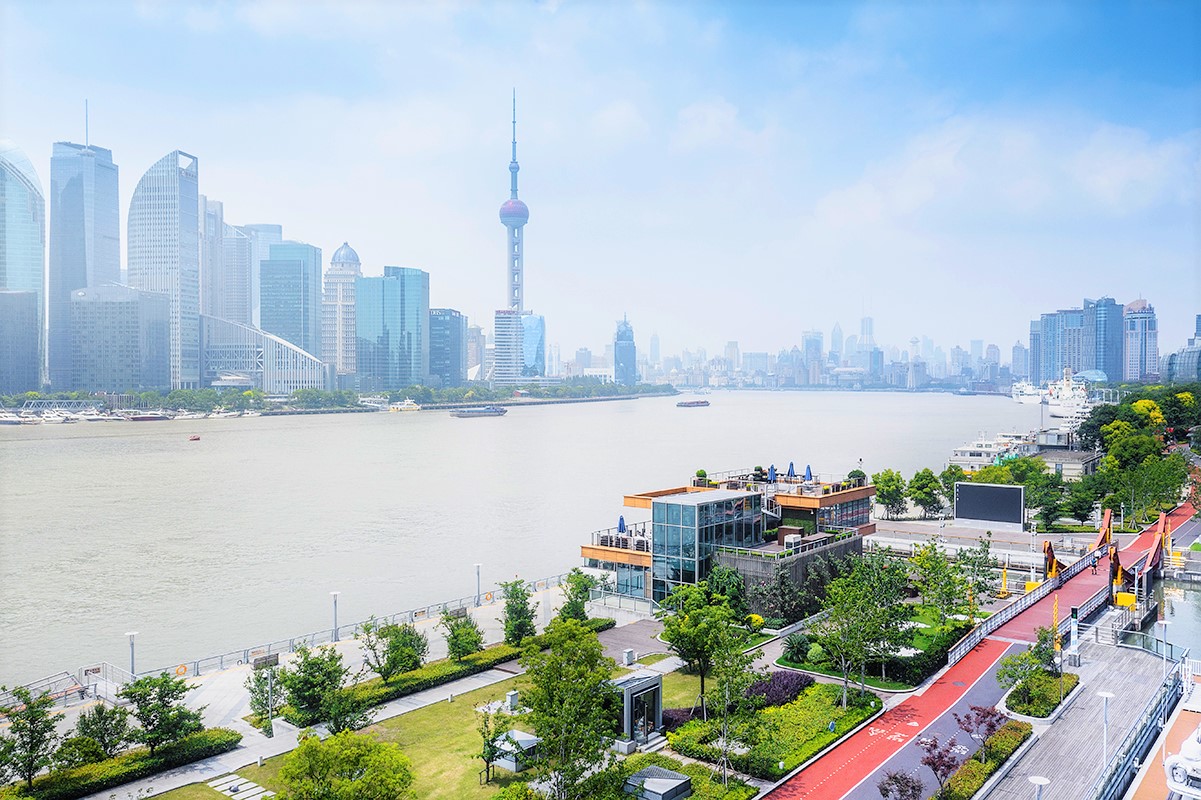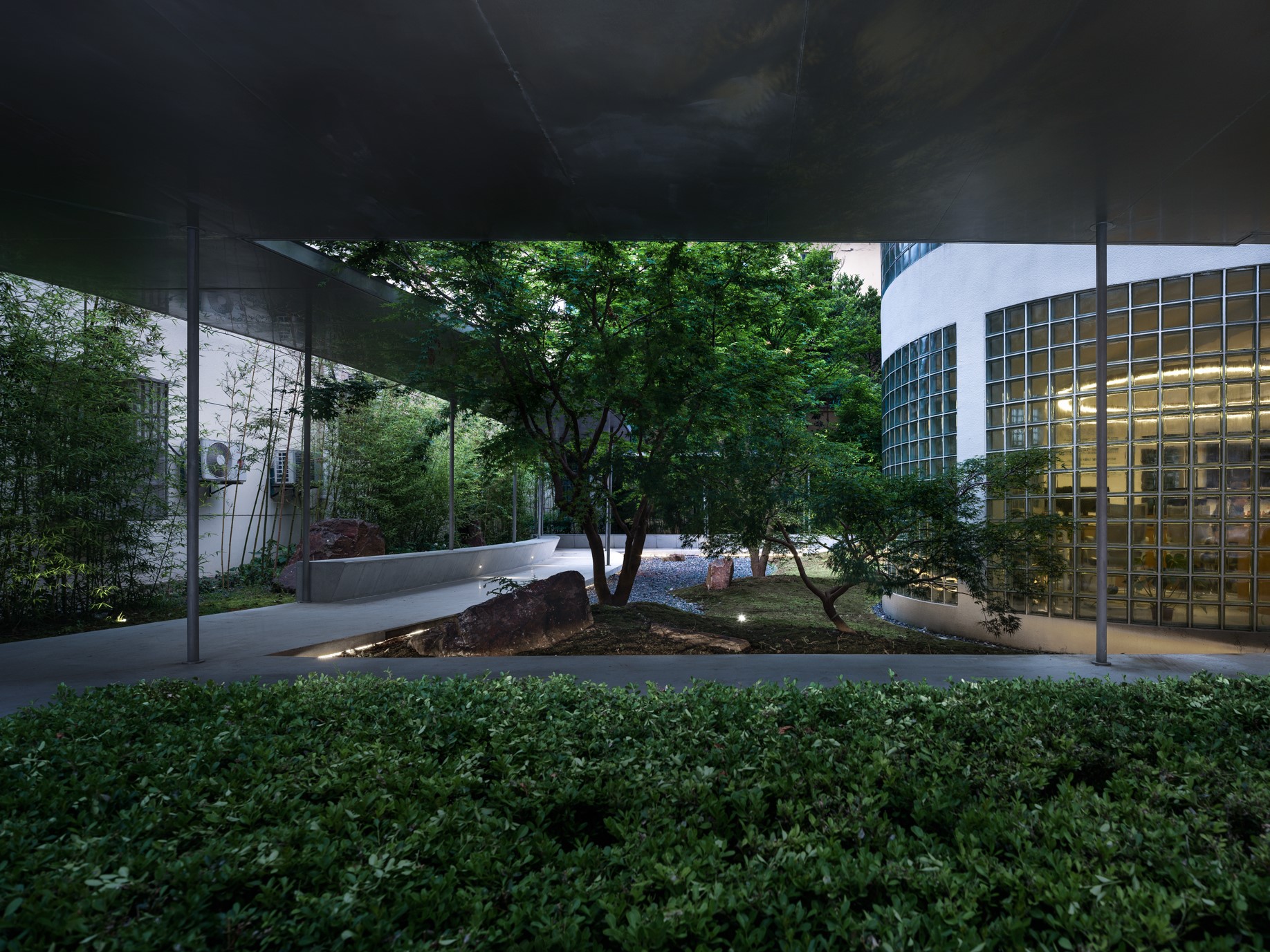非常感谢 Studio Basta 将以下授权ALA-Designdaily发行。
Appreciation towards Studio Basta providing the following description:
A transformation from a dull, grey playground to a challenging green one
Studio Basta: Two years ago, the Lutgardiscollege playground looked much like most other playgrounds in Belgium: a wall-to-wall dull, grey surface of concrete pavers, posing very little challenge. This type of playground often serves as the sovereign domain of ‘king football’, which was true of Lutgardiscollege as well. The result? Schoolchildren not in the game are forced into the margins. These margins are absent of any programme, challenge, experience or beauty, among others. Children aren’t really free to enjoy themselves to the full, which leads to bullying, injuries and concentration problems in the classroom. The overall visual appeal and aesthetics of places like this simply isn’t present. It’s a sad affair if you consider how many years a schoolchild encounters this kind of outdoor space. For some it may even be the only outdoor space they do encounter.
A place for everyone
Transforming these kinds of playgrounds into green, adventure-packed spaces offers so many more opportunities and benefits. The spatial layout, varied programme and the green, adventure-packed design ensure that every schoolchild has a good time, whether in a group or alone, both actively and passively. According to scientific studies, playgrounds like this lead to less bullying and injuries and result in children heading back to their classrooms with more energy once playtime is over. The final outcome is improved scholastic performance. Two years after building, the school board can testify to the validity of those studies.
Smart spatial layout
At Lutgardiscollege, the spatial plan was characterised by a series of islands. Some of these were developed into hills, while others were at ground level or shaped into recessed seating areas. Different programmes were linked to the different islands: from a sandbox for the littlest ones, to a football arena for the youth. By linking a certain programme to a specific island, the age groups are separated without losing the spatial unity or having to resort to unimaginative barriers and/or “invisible lines”. The new playground shrank (due to a new, neighbouring residential development) from 3,000 m² to 1,850 m², while still intended for use by the same number of pupils. The smart spatial plan – e.g., the space for youth to play football no longer encompasses the entire playground, but is now a smaller, recessed football arena – and the 3D experience of hills (‘around, through, over, etc.’) makes it so that the reduced space isn’t noticeable, quite the opposite in fact! The playground as a whole has been made green. The hills are sown with a mixture of flowers and have been planted with shrubs. 25 trees were planted so that in the coming years they will create a lovely canopy. All of the plants grow well in an urban context and can handle the rough and tumble that playtime entails. The green design (un)consciously contributes to greater visual appeal.
Project Name: Schoolyard St Lutgardiscollege, Oudergem, Brussels
Landscape architects: Studio Basta
In corporation with: ARA (technical support) – Urban Platform (Architects)
Design year: 2015 -2016
Construction year: summer 2016 (phase 1) – summer 2017 (phase 2)
Area: 1850 m²
Construction Budget: 270.000 euro (excl tax)
Image credits: Studio Basta & Michiel De Cleene








评论