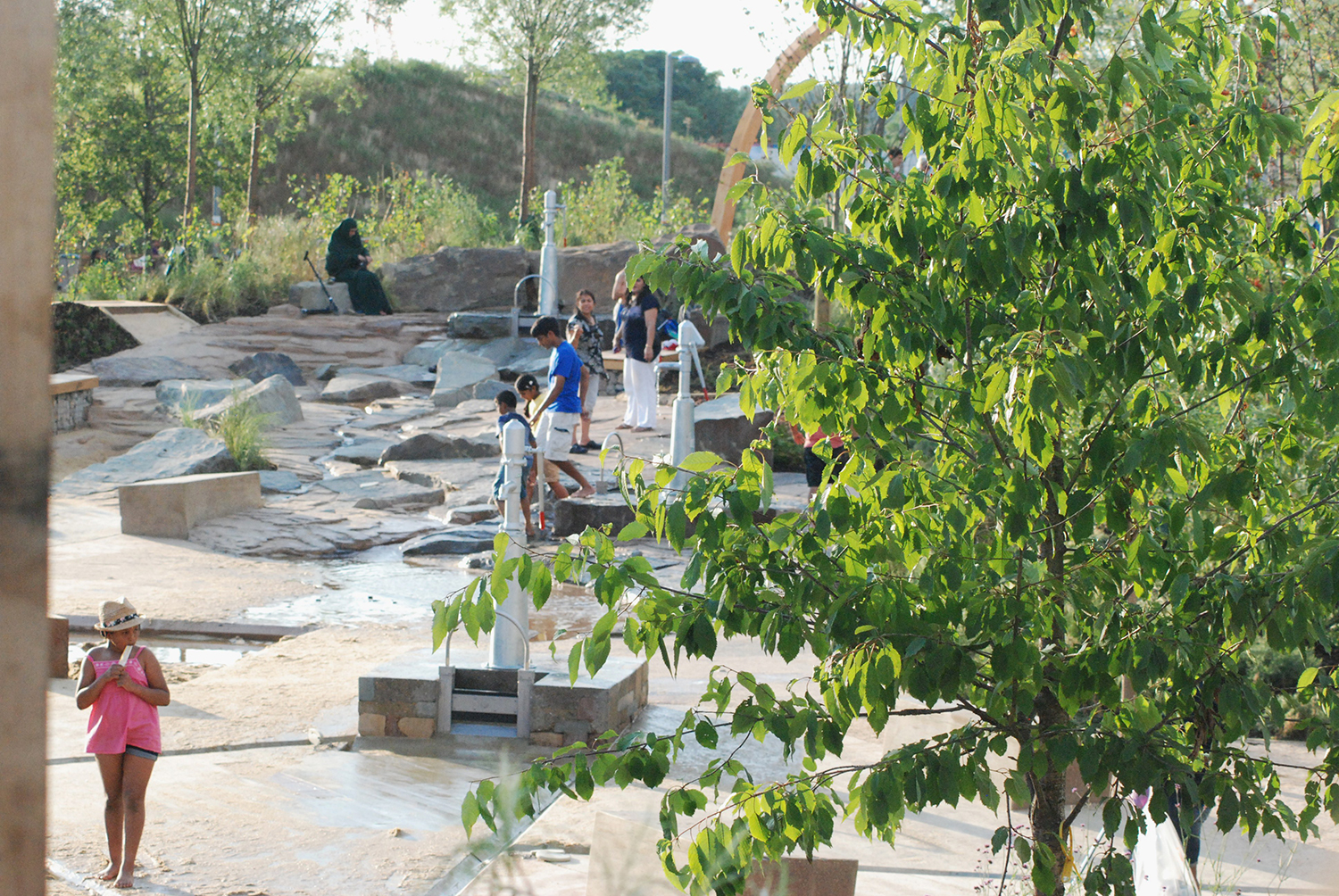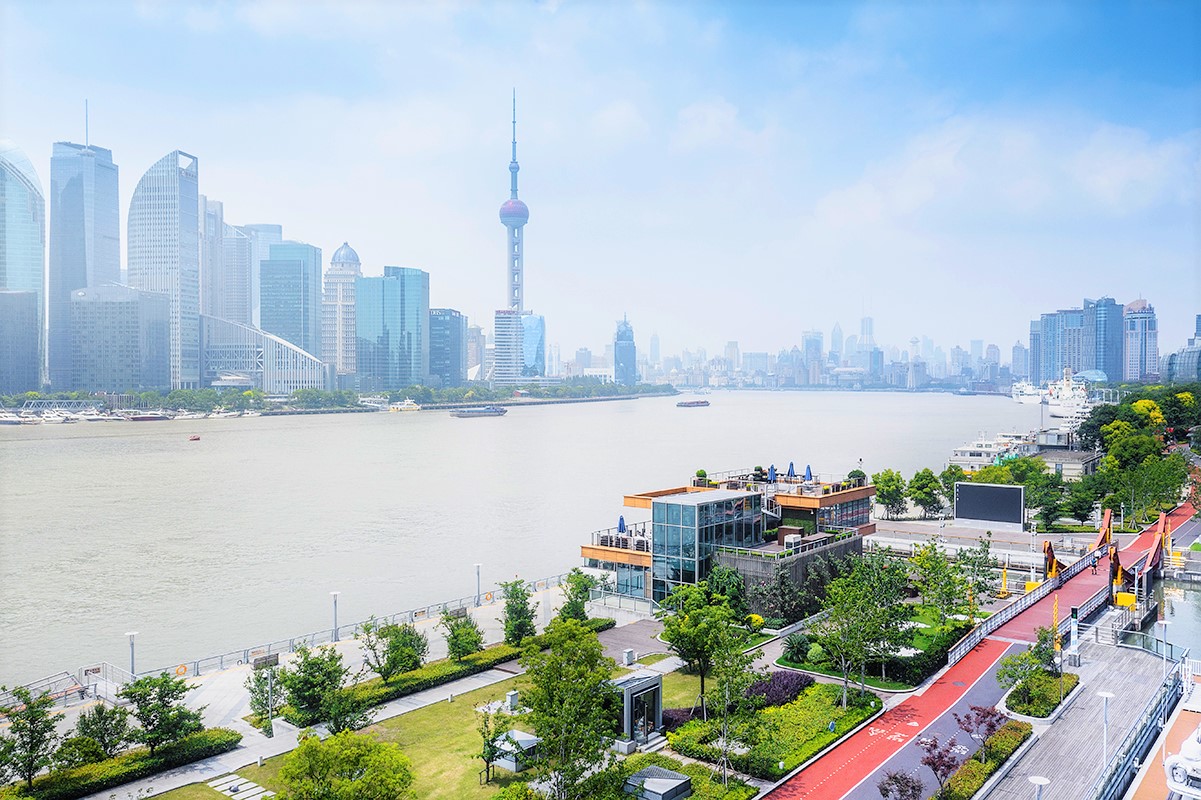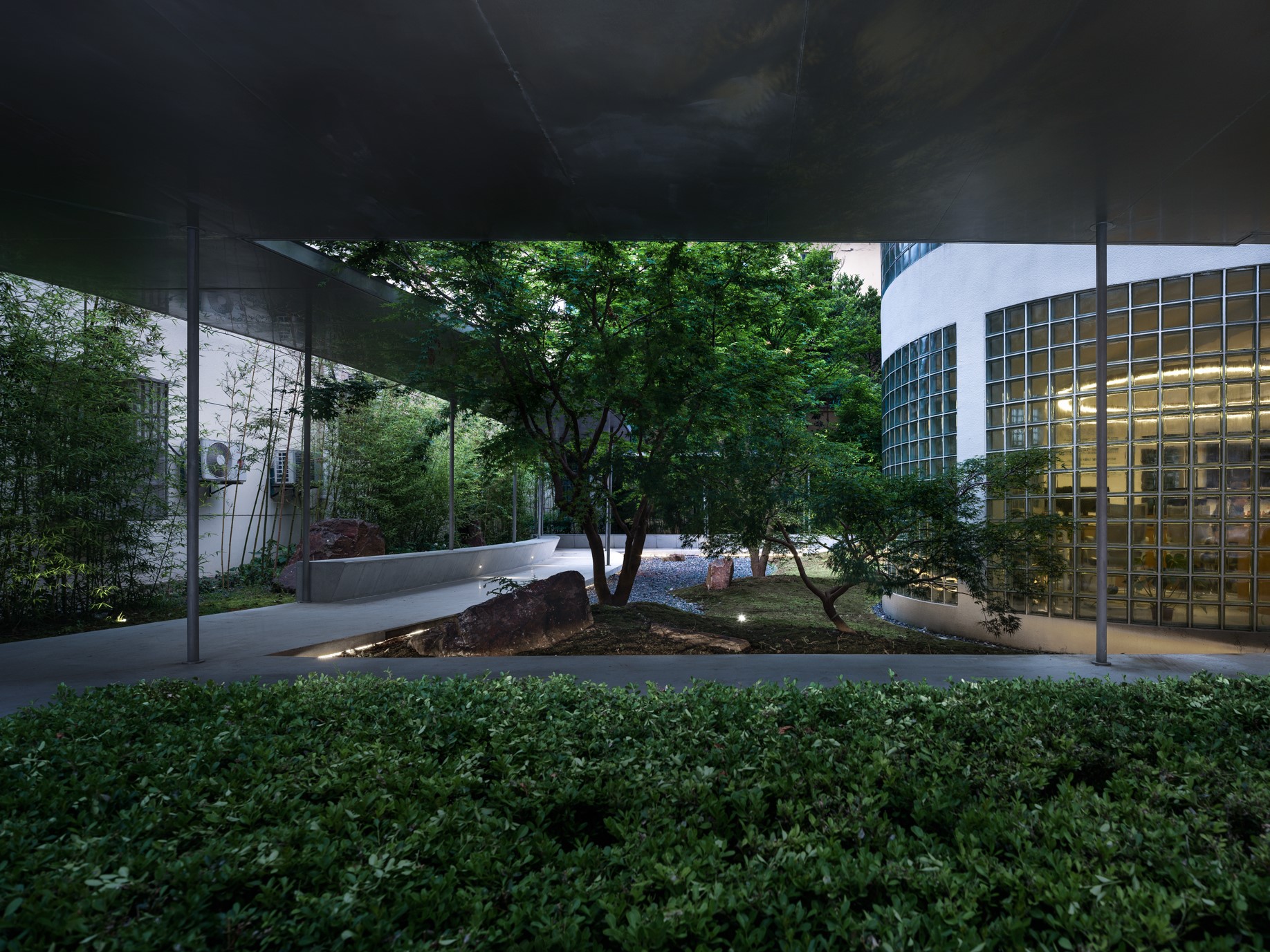非常感谢LUC将以下授权ALA-Designdaily发行。
Appreciation towards LUC providing the following description:
LUC: Part of the long-term regeneration of the London 2012 Olympic site post-games, this project transformed a major sporting venue into a new permanent public park and an appropriate setting for further legacy developments. The project was a central part of the transformation, providing a new community facility and associated play space, and forming part of the network of new pedestrian and cycle connections between the Queen Elizabeth II Olympic Park and surrounding communities which had been previously fragmented and unconnected. Before work began the site was one of the Games concourses opposite the Basketball Stadium, a large area of flat tarmac located between the former Athletes’ Village and the Velodrome and bordering the River Lea wetland basin. It required extensive physical and ecological enhancement to become a space of high physical and environmental quality. It also served as main utilities corridor for the park, making design of the space a significant challenge.
LUC’s concept was inspired by the shapes of an unfurling leaf, with long organic forms that complemented the existing layout of the Olympic Park.
The local ecological heritage informed the key theme of ecological succession. The new play landscape contains a series of character areas, which tell plant life-cycle stories using both soft and hard materials to enhance the sensory experience for children of all ages and abilities. In the pioneer hazel copses and birch pioneer woodland, children can explore willow seed pod dens, hunt for bugs and get their hands dirty. Species were chosen to represent those that first colonise a new or neglected landscape. The sand and water play area was inspired by the history of the River Lea and its industrial past. It allows children to become water engineers – encouraging them to work in groups to dam and pump water through natural rock pools, rivulets and industrial channels, creating a series of splash pools and sand traps along the way. Finally, the Scots pine and oak climax pine forest represent the species that will establish in a landscape over time if it is undisturbed. Erect’s bespoke nest-like climbing structures invite high physical activity and offer expansive views of the wider park for those brave enough to accept the challenge.
LUC’s fluid landform and swathes of draped planting ensure that the topography blends seamlessly into the wider parkland. Permeable boundaries on three sides encourage children to continue to play beyond the designated play space.
During the design process LUC developed the play layer from the child’s perspective, designing experiences rather than just placing equipment. It was crucial to design a space that was inclusive and provided an abundance of play value for every visitor, regardless of age or ability. The experiential qualities were considered right from the beginning, using analytical diagrams and drawings. Sketches explored the concept ideas and considered details of texture, structure and form through hard and soft detail. Models were used to calculate topography and as a tool for communicating with the client as well as a reference for the contractor during construction. Modern methods of construction such as off-site manufacturing were used, but were complemented with artistry and craftsmanship. This approach helped to realise a design that is original and engaging and ensured that concepts for imaginative bespoke play elements were not lost or diluted. The beautifully sculptural poured concrete was created using a range of aggregates and made unique using techniques such as imprinting nails and creating grooves and channels to reflect the industrial history of the River Lea and its catchment area. Planting was carefully selected to enhance the distinct nature of the various character areas and offer year round interest for visitors. LUC selected unusual species for a playground, such as gorse and fox glove, to allow children to interact with these more risky plants and be aware of them, just as they would if they were playing in the UK countryside that inspired these character areas.
As one of the first legacy projects, the scheme design needed to continue the sustainable theme of the sports venues built for the Games. Creative use of existing on-site materials from the Games’ demolition was used effectively, with concrete rubble used to fill gabion baskets and create landforms, and 70 % of the playground scheme utilising left over plant stock to help reduce the project’s carbon footprint. Overall, the project successfully achieved LLDC’s vision for the legacy of the Olympic Park by achieving environmental innovation and making sustainability a commercial success, whilst also delivering high-quality neighbourhood play space to support both existing and future local communities.
Short office name: LUC
Role of the office in the Project: Landscape Architect & Masterplanner
Website: landuse.co.uk
Other designers involved in the design of landscape:
Architect, Lead Consultant, design of Scots Pine play structure: erect Architecture
Art & Engagement Strategy: Ashley McCormick
Structural Engineer: Tall
M+E Engineer: Max Fordham
Main Contractor: BAM Nuttall
Landscape Sub-Contractor: Frost
Scots Pine Play Structure: Adventure Playground Engineers
Sand & Water Play: The Fountain Workshop with Mel Chantrey
Willow work: Jim Buchanan
Cross and Cave: Studio Morison
Client: London Legacy Development Corporation
Project location: Queen Elizabeth Olympic Park, Stratford, London, UK
Design year: 2012
Year Built: 2013-2014








评论