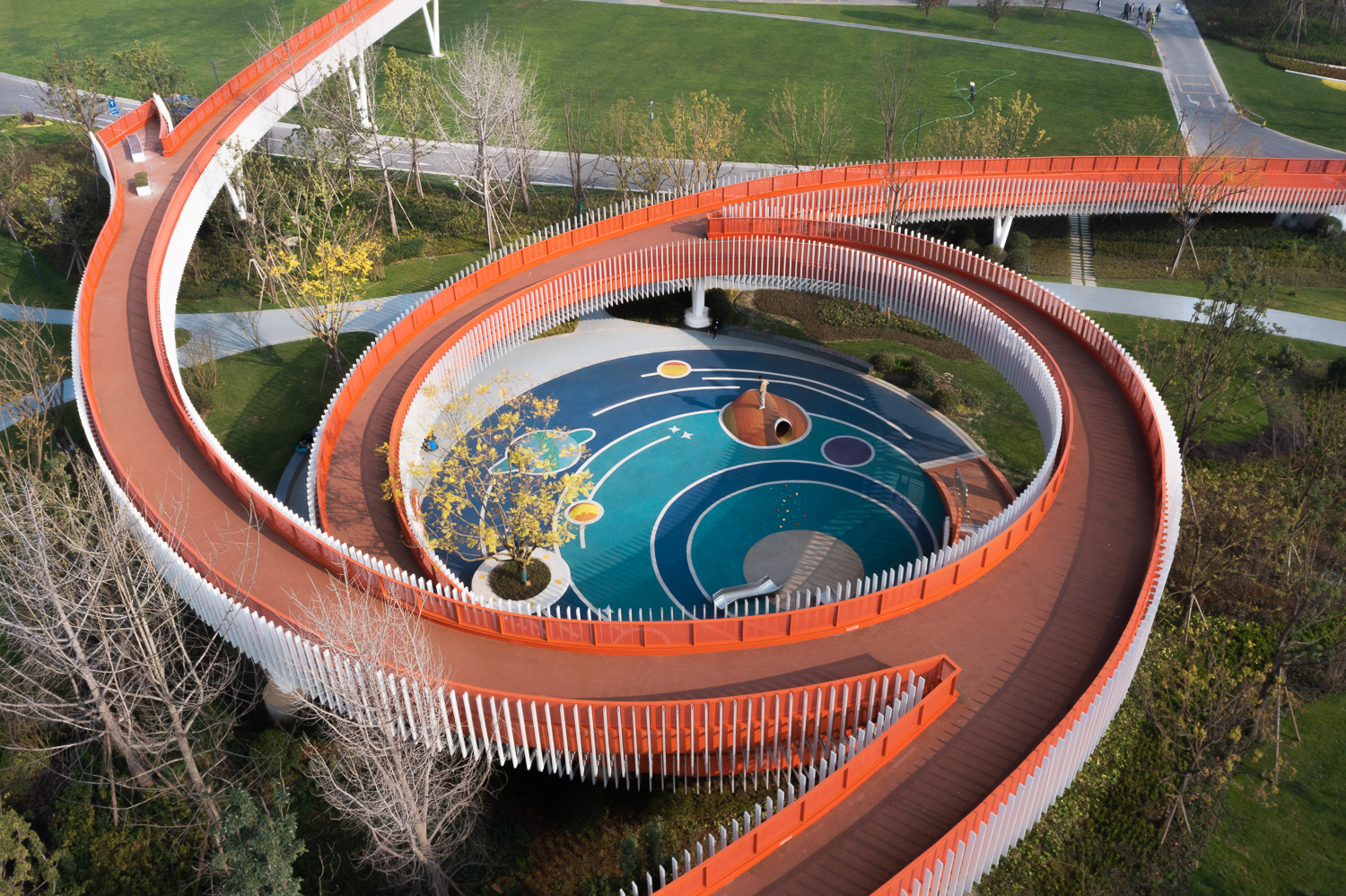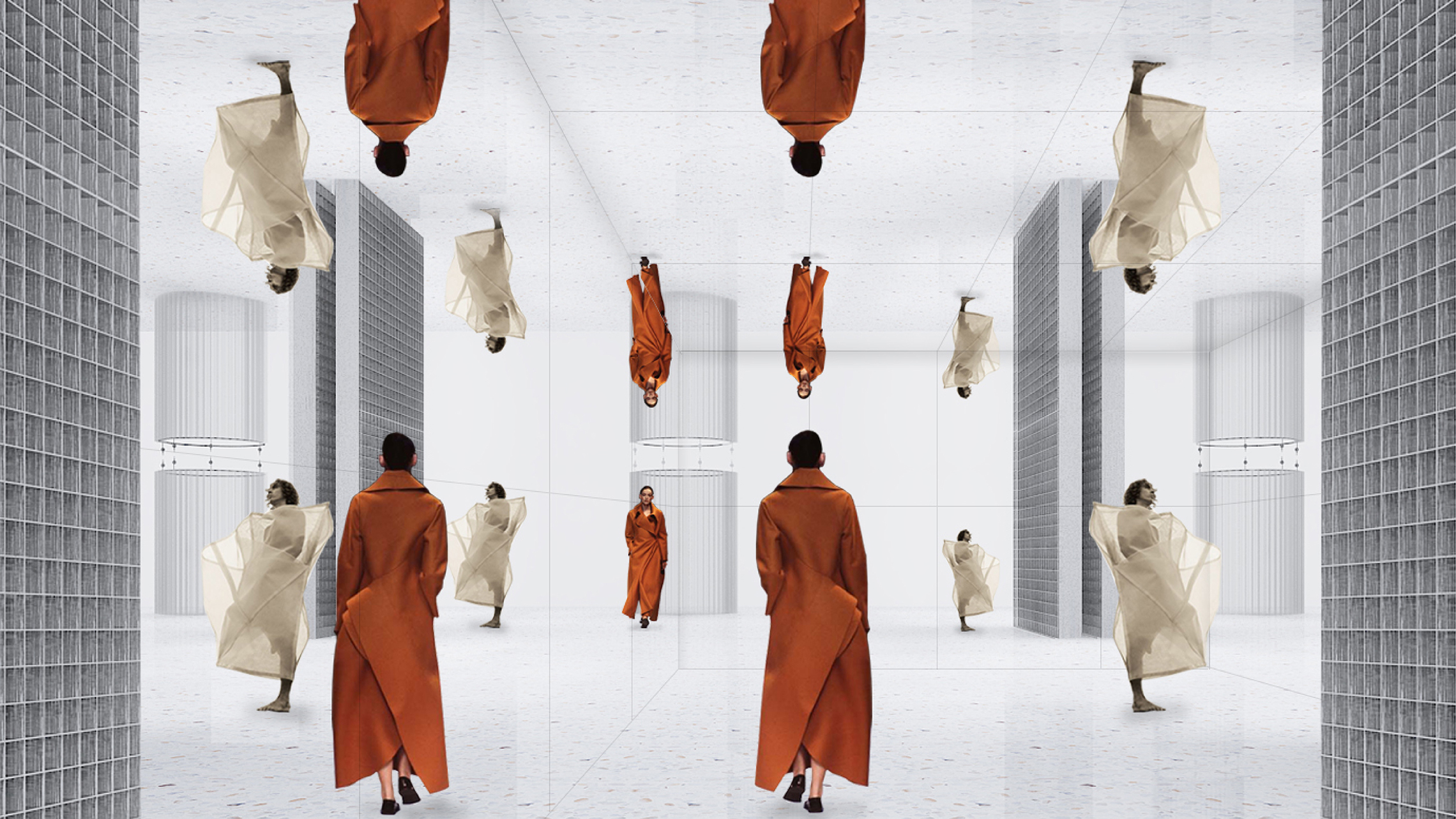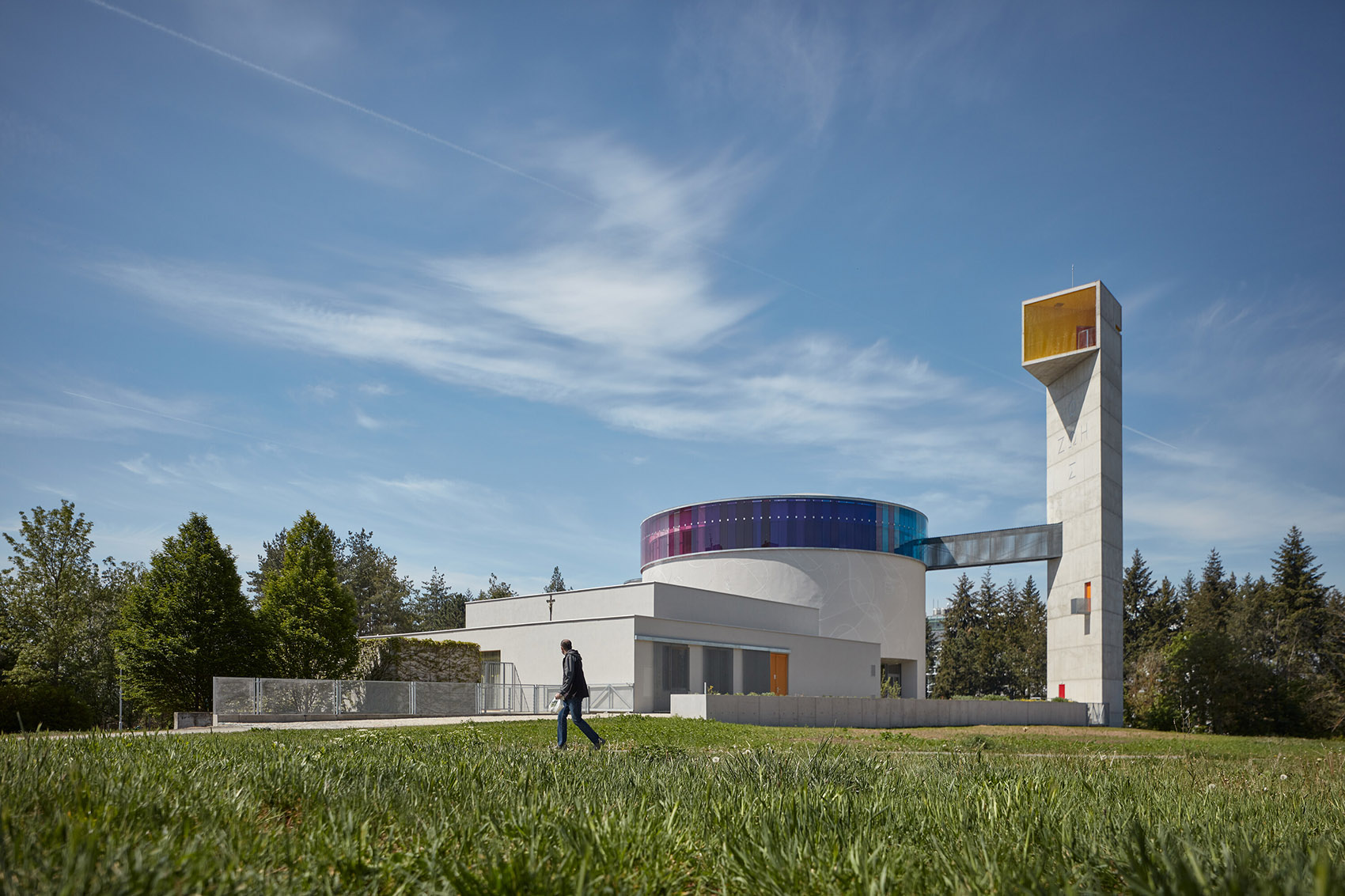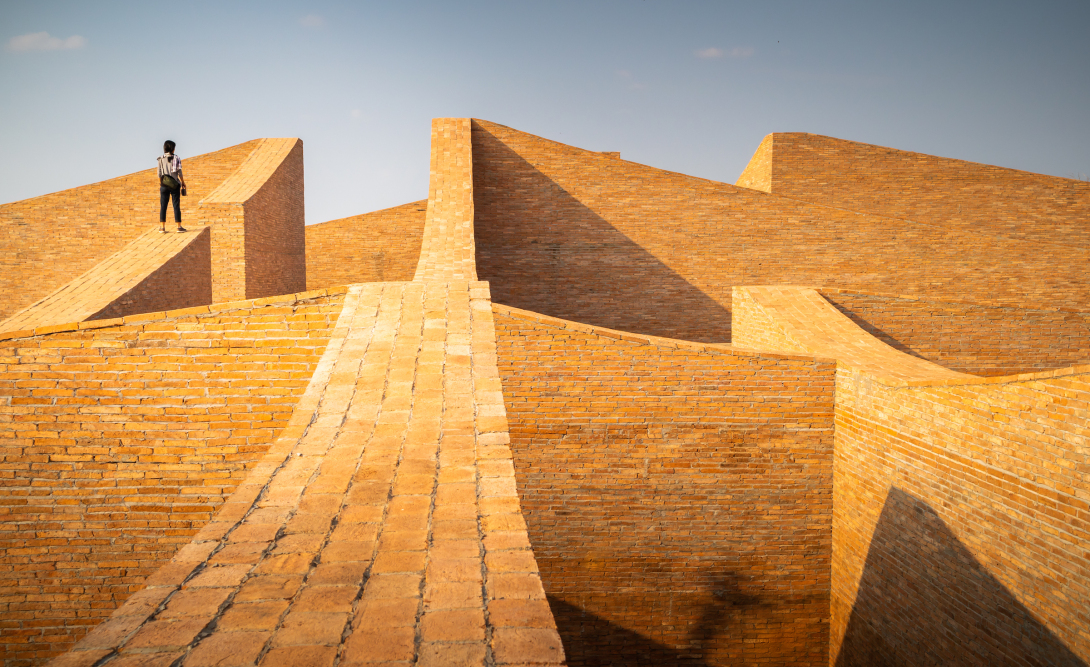非常感谢 Olson Kundig 将以下授权ALA-Designdaily发行。
Appreciation towards Olson Kundig for providing the following description:
Text description provided by the architects. Situated on a prominent hill rising above the floor of the Okanagan Valley, the Mission Hill Winery is a complex of buildings designed to transform the visitor. As visitors pass through the welcoming entry arches, they enter a world dedicated to wine. A Wine Education Center with a small theater anchors the experience of each visitor. An outdoor loggia, amphitheater and vineyard terrace provide breathtaking views of the lake and valley below. A 12-story bell tower is the focal point of the courtyard. The design, consciously serene, eschews festival-like architecture in favor of a timeless, monastic quality.
On the exterior, earth-toned concrete gives the building forms an understated, contemporary aesthetic. The buildings surround a central courtyard and amphitheater. Inside the buildings, the visitor is embraced by quiet, cool, and dimly lit spaces.
An 85-foot-high viewing tower—the bell tower rises above the courtyard affording incredible views of the valley and becomes a signature for the winery itself. Dramatic underground cave cellars highlight the winemaking education tour, media center, boutique and tasting areas. Exterior courtyards and gardens provide space for picnicking.
In addition to general visitor areas, there are VIP areas that include special reception/banquet halls and tasting areas. Guest quarters for VIP’s are set in the vineyards to reinforce the connections to wine and the process of winemaking. Parking and site circulation is located in such a way as to separate their presence from the arrival sequence. Business offices, winemakers’ lab, commercial kitchens for banquet and events catering are located are also included.
Architects:Olson Kundig
Location:West Kelowna, British Columbia Canada
Project Team:Tom Kundig, FAIA, RIBA, Design Principal
General Contractor:Selco Construction, Ltd.
Structural Engineer:John Bryson & Partners, Yoneda & Associates
Electrical Engineer and Lighting Design:Falcon Engineering, Ltd.
Landscape:Lovinger 2
Acoustical Engineer:Brown Strachan Associates
Interior Design:Viekman, Orangutang Design Ltd.,
Area:120000.0 ft2
Project Year:2000
Photographs:Nic Lehoux, Paul Warchol








评论