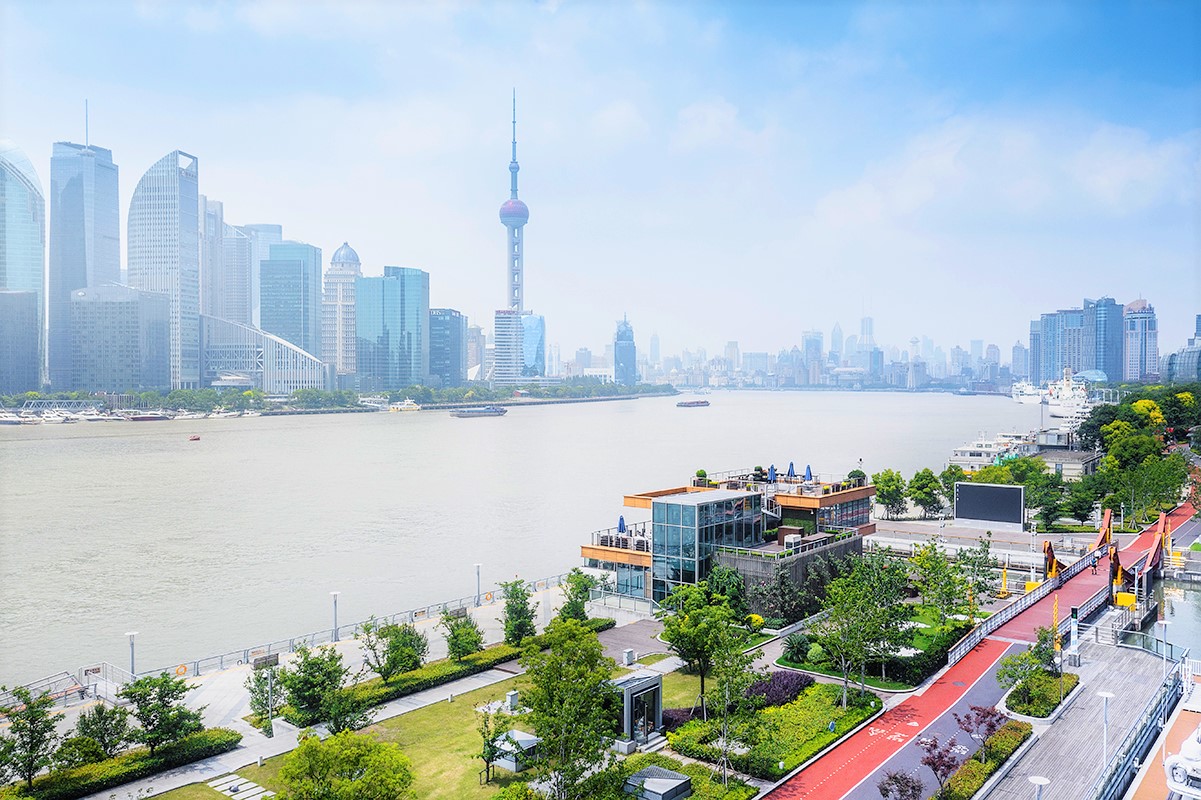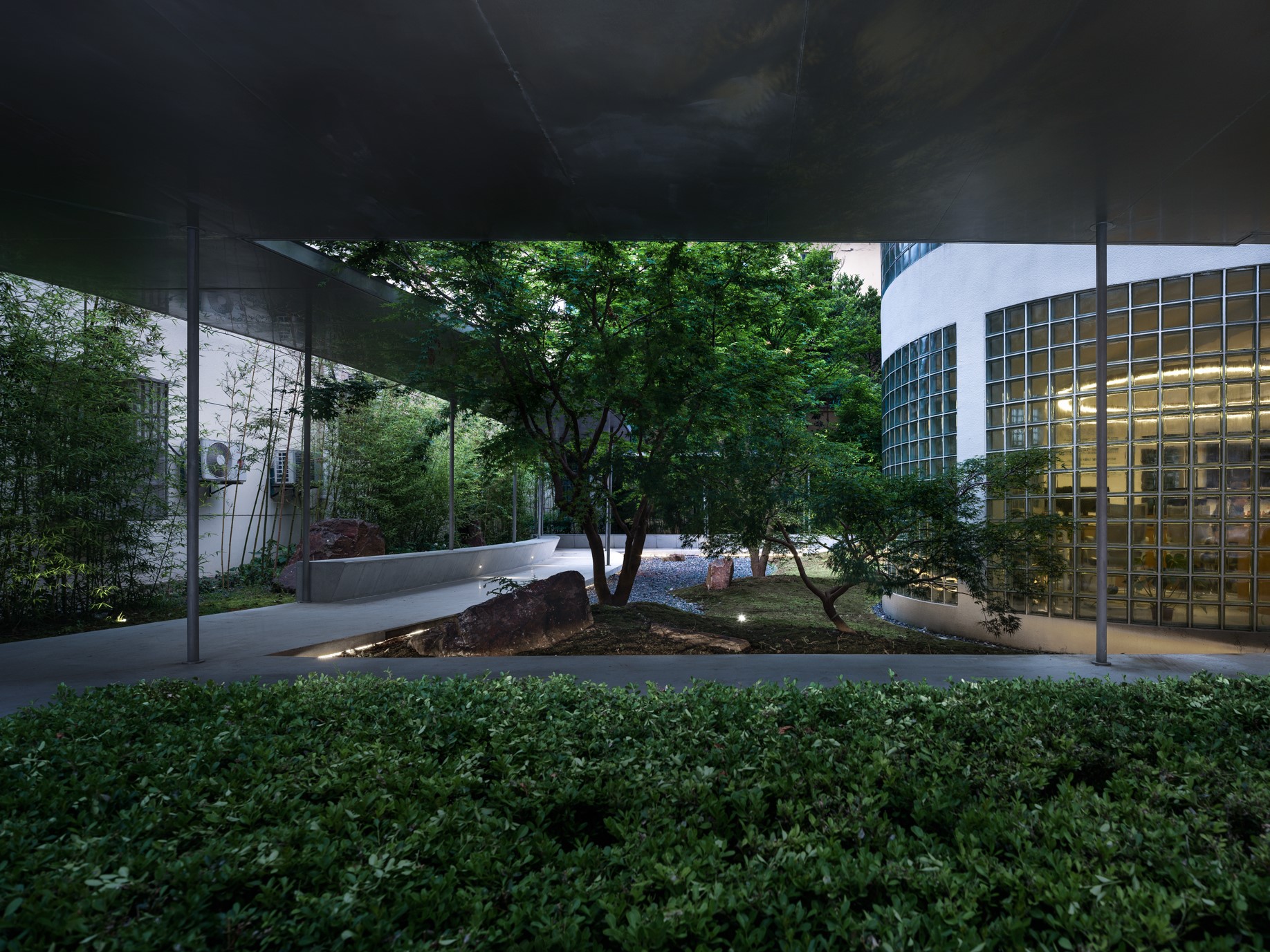非常感谢 Maanlumo 将以下授权ALA-Designdaily发行。
Appreciation towards Maanlumo for providing the following description:
Content: Courtyard of Silence is a residential courtyard, which is part of series of 12 other courtyards which all have unique character made by different artists.
Main idea: Landscape architecture office Maanlumo Ltd.: Main concept of the courtyard is to combine design and art into one coherent landscape work of art. Theme of the courtyard is silence. Art walls with a poetry specially written for this place, detailed materials and vegetation welcoming people home. Wooden decks and resting stops with a sea view invite to a voyage to calm one’s mind. Lighting changes the atmosphere in the night times.
The uniqueness of the Courtyard of Silence is created out of passion and vision
The Courtyard of Silence is a multidisciplinary project designed together with a landscape architect, an environmental artist, a graphic designer and a poet. The design was implemented with a professional team of art carpenter, green constructor and engineers. The Courtyard of Silence has been awarded in Finland as Environmental structure of the year 2016. The Courtyard of Silence is located in the new residential area Arabianranta in Helsinki. Arabianranta area has emphasized on art, design and culture since it was built in the former factory area of the Finnish design brand Arabia. Also, the University of Art and Design is still partly working in the area. The marine nature and natural preservation areas are also key elements of the identity. In 2010 The city of Helsinki created a master plan for the Arabianranta with the rule of “art percentage”. The rule applies that 1 percent of the building budget must be invested in art for the area. The art can be seen in different forms in the architecture of the facades and the courtyards.
The design team studied the theme of silence through poetry and landscape of the area. The themes are embodied in considered, strong and haptic materials and lighting. The main guideline of the design was the idea that the everyday living environment should be unique and special to everyone. Home is a place of identity that you can be invested in and proud of. In the yard art walls with a poetry specially written for this place, detailed materials and vegetation welcome people home. Wooden decks and resting stops with a sea view invite to a voyage to calm one’s mind. The courtyard is surrounded by residential buildings from three different architecture offices. The courtyard unites the buildings into a one coherent architectural space.
The uniqueness of the Courtyard of Silence is created out of contrasts
The sculptural space of the courtyard is constructed of two main elements: the art wall that lines the main route and of the vegetation that is inspired by the local sea side. Between these elements you can find places to sit, relax and play. The dark art walls lead the way by opening views and welcoming residents’ home. They also have a practical purpose of solving the height differences in the courtyard and providing shelter. The residential buildings that surround the courtyard are full of life. The poems written on the surface of the walls guide you the physical and mental places of silence. The words lit up when the surroundings get darker in the night time. The rough surface materials in the Courtyard of Silence refer to the industrial history of the area of Arabia. It continues the legacy of art handcrafts of Arabia with emphasis on delicate detailing and professional execution of steel and concrete surfaces. Balancing the hard and wear-resistant materials is the vegetation. The Courtyard opens to the gulf of Vanhankaupunginlahti with long views to the sea. The yard respects the changing and calm landscape that surrounds it. Beach grasses, natural stones, wooden surfaces and the sale like canopy connect the yard to the surrounding seaside landscape.
The uniqueness of the Courtyard of Silence is created out of trust and daring
The Court yard of Silence is made for people and the yard should change and live with the residents. The uniqueness is created from an idea that the challenges of the place are turned into the strengths of the design and you can see the quality in the result. This is the design guideline landscape architecture office Maanlumo lives by.
Office name: Landscape architecture office Maanlumo Ltd.
Role in the project: Landscape Architectural Designer in charge, grade A
Website: https://www.maanlumo.fi/
Collaborators:
Artist: Berry Creative Ltd, Kaisa Berry and Timo Berry,
Poet: Olli Sinivaara,
Green constructor: Suomen Projektiohjelma Ltd,
Blacksmith: FeSign Ltd, Jouko Nieminen,
Cast concrete: Fixtone Ltd,
Stepping stones: Halikon Rautavalu Ltd,
Construction engineers: Sweco rakennetekniikka Ltd and Jonecon Ltd
Client: Arabian Palvelu Ltd
Project Location: Arabianranta, Helsinki, Finland
Area: 0,4 hectares
Realization: Design 2010-2015
Realized :2015
Image credits: Mika Huisman Decopic, Timo Berry, Landscape architecture office Maanlumo Ltd








评论