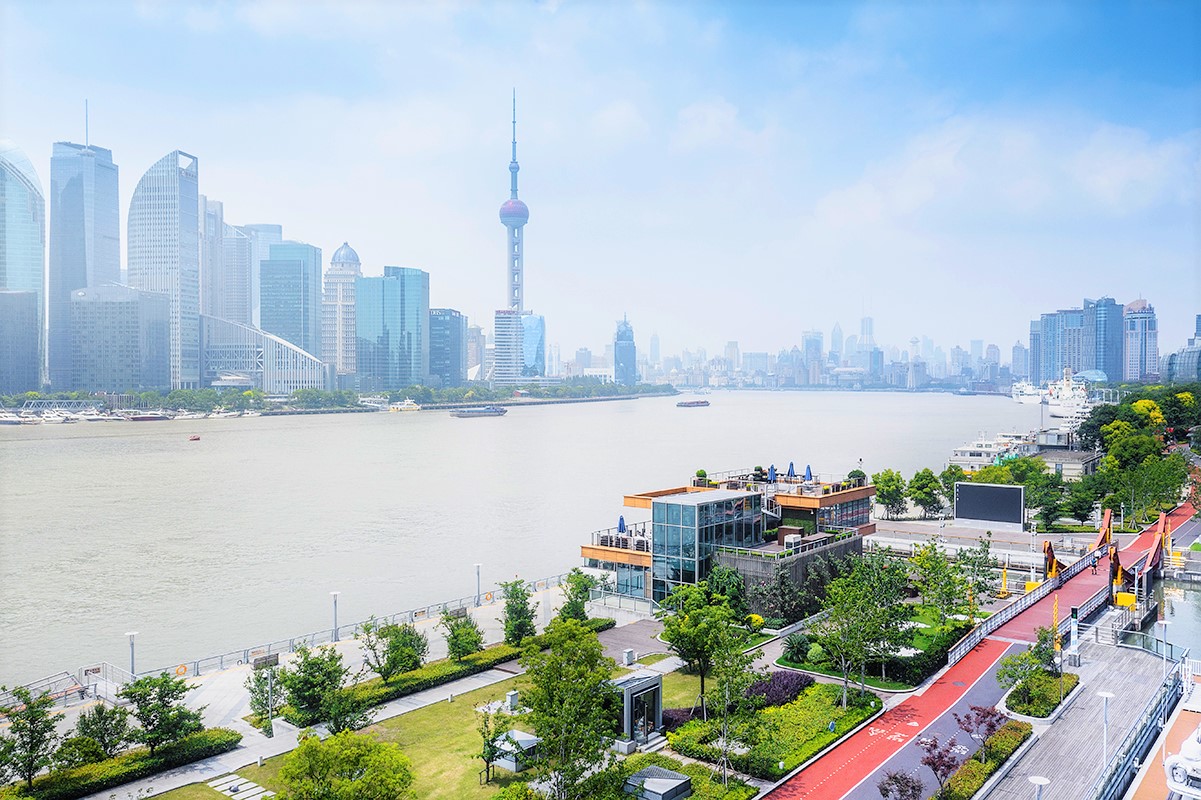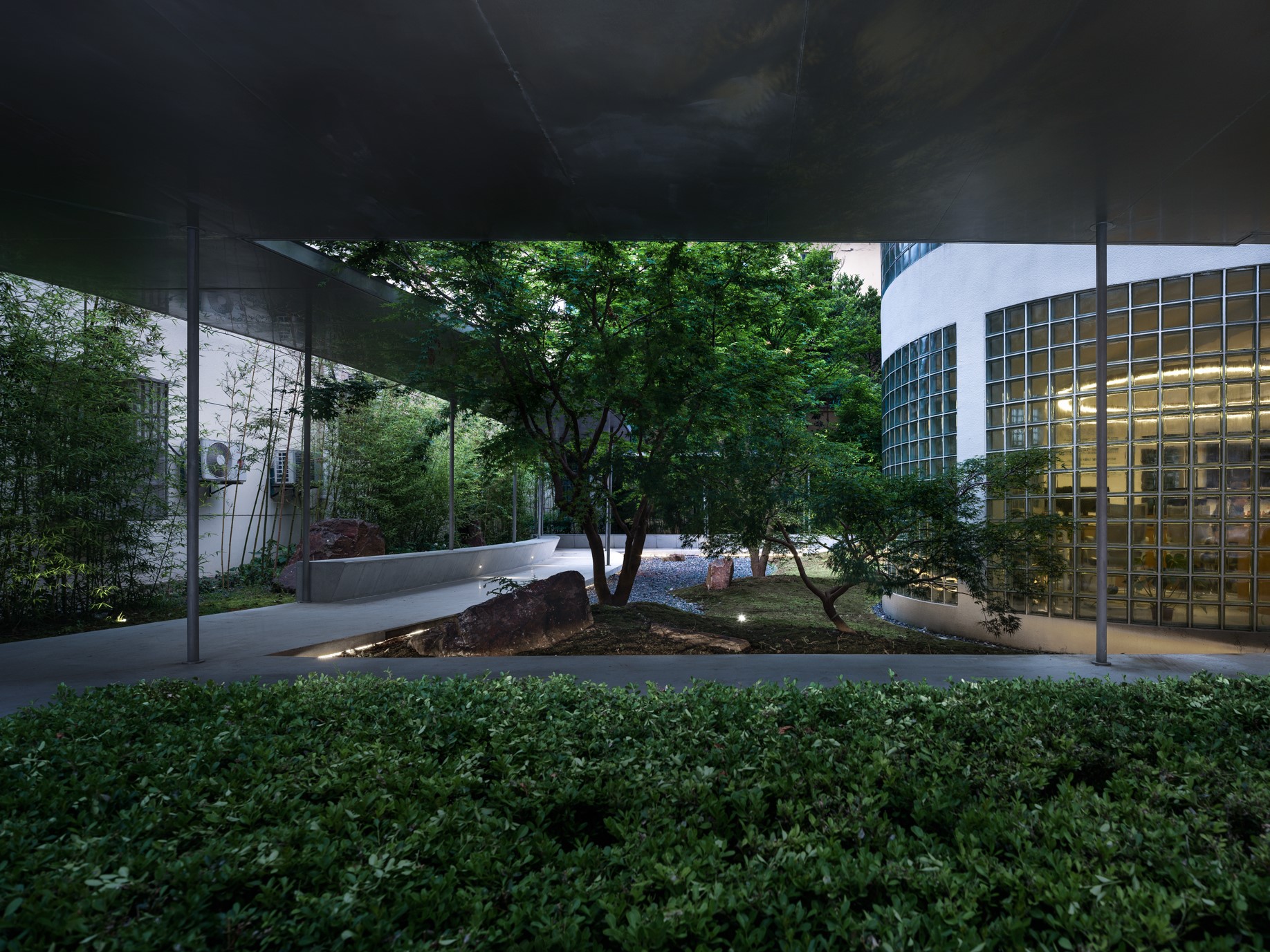非常感谢 Terrain-NYC 将以下授权ALA-Designdaily发行。
Appreciation towards Terrain-NYC for providing the following description:
Terrain-NYC: Courtyard 5-6 at Industry City is a breath of new life for the defunct manufacturing complex formerly known as Bush Terminal. Today the complex is experiencing a rebirth as a large scale commons for over 600 creative businesses. The courtyard, a cargo loading dock until 1974, is transformed into a lush and varied landscape of groves, native forest, and flexible turf enjoyed by tenants and the public alike. Where today visitors encounter leafy shade, children playing and groups of people sharing a meal or the afternoon, sat an undifferentiated plane; stripped of its railway infrastructure and strewn with rubble. Courtyard 5-6 gives new social and ecological life to a historic factory and serves the community as a needed public green.
Set in a deep and narrow chasm between factory buildings, the courtyard is one of four previously identical loading docks in an industrial complex made up of handsome, albeit monotonous buildings. In concept, the courtyards are a diverse counterpoint to the sameness of the architecture.
Prior to construction, the center of the courtyard was approximately 30” below the 10’ wide concrete docks at each side. Grades were selectively raised to meet the docks and maximize the available space. The concrete docks rest over utility tunnels and overhang by 2’, presenting construction challenges when achieving adequate compaction. Disrepair and contamination presented additional challenges to amend.
Courtyard 5-6 is a valuable public green space for building tenants and an underserved neighborhood. Careful attention was given to the balance of program and each area was carefully proportioned to appear generous in the limited space. An entry grove of Honey Locusts set directly into stone dust provides a bright, delicately shaded space to dine or work outdoors. Beyond the grove lies a flexible turf and timber bleacher which accommodate performances, lounging, and children’s play. The turf is a clearing in the tree canopy, flanked on the opposite side by a native forest. The unexpected forest, with its winding walkway, challenges the repetitive presence of the buildings by concealing views and enveloping visitors. Intimate seating islands are scattered throughout the forest and offer an introverted contrast to the nearby turf clearing.
The courtyard is designed to manage up to 2” of rain per hour and reduces the burden on the combined sewer system. Sustainable materials were used including recycled aggregate paving, EPP certified local lumber, and 100 % recycled content turf. The robust planting is predominantly native and treats the site’s subsoils. Courtyard 5-6 embodies a renewed social, economic and environmental energy that is currently transforming the postindustrial site.
Winner of 2018 New York Chapter ASLA Honor Award for General Design.
Short office name: Terrain-NYC
Role of your office in the project: Landscape Architect
Website: www.terrain-nyc.net
Project location (Street, City, Country): 581 2nd Avenue, Brooklyn, New York, USA
Design year: 2015
Year Built: 2016
Area: 33,500 Square Feet
Budget: $1,200,000 USD








评论