WINNERS
FIRST PRIZE:
SWC4661V: Carla Sentieri, Lucas Vidal, Alba Carinena (Spain)
TEMPELHOF: LEARNING THROUGH A PARK
Over time man is losing his relationship with nature, he is forgetting where he comes from and what the resources are. We need to re-learn important things in life.
What will the children of the future need? What should be your resources? What is fundamental to learn for the world of the future?
Hans Scharoun, in the 1960s, with his schools, proposed the idea of integrating children into society by giving them a spatial network in which the children learned to socialize with his peers with the construction of a school that reproduced a small town. Learning through a park wants to recover the values: Sense of identity and self-esteem, empathy, commitment to social justice and equity, respect for diversity, concern for the environment and commitment to sustainable development. We propose understanding the world through the recognition of the landscape: trees, animals, vital cycles, natural materials will allow learning the emotional, verbal, mathematical and artistic / plastic languages with the principal goal of people can make the difference if they grew up with new values in new spaces.
The park becomes a college and the school becomes a park, there is no difference between them. The child learns and the citizens learn when their curiosity is motivated, when through play and experience they check and assimilate.
There are no classes, there are areas of experience, open areas and more limited areas, with fabrics, water, natural materials, the limits are blurred. Only the courtyards and the unevenness are establishing the learning areas.
In Tempelhoff school, children are organized according to the criteria maturity allows, and only the attentive look of the parents or teachers, mark the limits and guide with prudence, wisdom and understanding in order to learn to live in community and return to describe the important values of life in a sustainable world.
SECOND PRIZE
SWC1542F: Edouard Fizelier, Pedro Coello Behr, Benoist Rouel-Brax (France)
Learning Landscapes
School without Classrooms
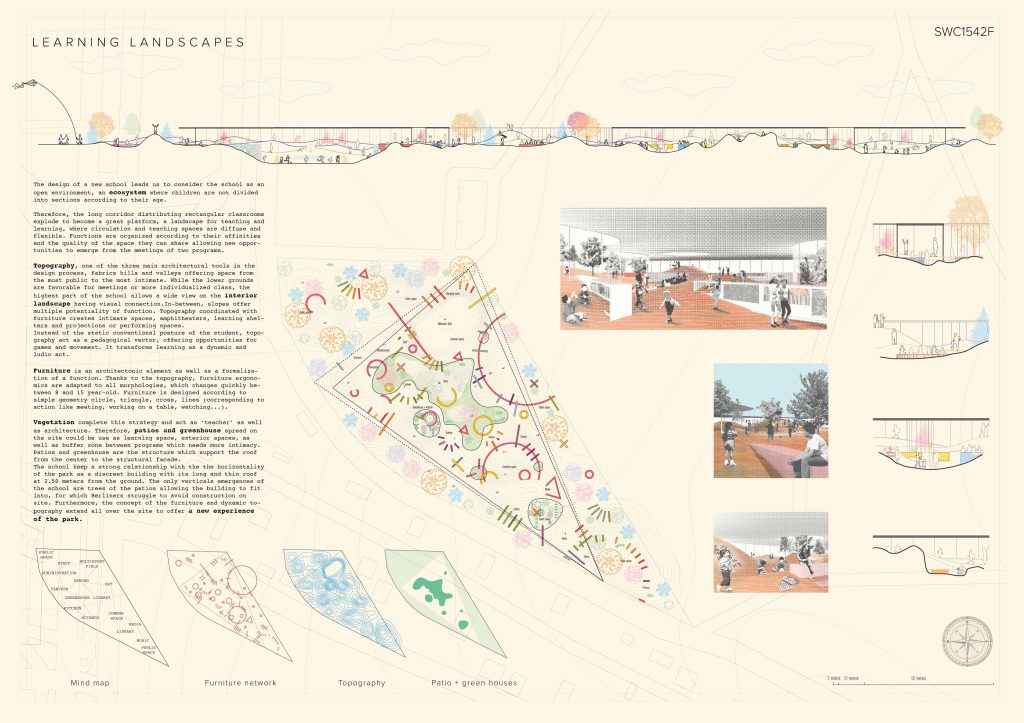
The design of a new school leads us to consider the design as an open environnement, an ecosystem where children are not divided in section according to their age, a more flexible organisation where children can learn according to their interest, talents et needs.
Therefore, the long corridor distributing rectangular classrooms explode to become a great platform, a landscape for teaching and learning, where circulation and teaching space are diffuse and flexible.Function are organised according to their affinities and the qualitiy of the space they can share allowing new opportunies to emerge from the meetings of two programms.
Topography, one of the three main architectural tool in the design process, frabrics hills and valleys offering spaces from the more public to the most intimate. While the lower grounds are favorable for meetings or more individualized class, the highest part of the school allows a wide view on the interior landscape, having visual connection.
Inbetween, slopes offer multiple potentiality of function. Topography coordinate with the furniture creates intimate spaces, learning shelters, amphitheater, and projections or performing spaces. Instead of the static conventionnal posture of the student, topography act as a pedagogical vector, offering opportunities for games, and movement. It transform learning as a dynamic and ludic act. Furniture is an architectonic element as well as a formalization of a function. Thanks to the topography, the ergonomy of the furniture is adapted to all morphologies (which changes quickly between 6 and 15 year old). Furniture are design arccording simple geometry circle, triangle, cross, lines (corresponding to action like meeting, designing on table, watching…). When this generic furniture meets
topography it offer a much more complex scheme allowing new opportunities and use.
Vegetation complete this strategy and act as ‘teacher’ as well as architecture. Therefore patios and greenhouse spread on the site could be use as learning space, courtyard, as well as buffer zone between programs which needs more intimacy. Patios and greenhouse are the structure which support the roof from the center to the structural facade. The concept try to incorporate one of the key issue of our time : ecology. This school should be a place where we can start to understand in a better way the place of human in the natural environemment. The greenhouse is a good example of this pedagogy in our ecosystem : pupils can understand how things growth and nature evolves. The understanding between environment, production and food is a major point of this strategy.
Finally the school keep a strong relationship with the horizontality of the park as a discret building with its long and thin roof, at only 2.50 meters from the ground. The only vertical emergences of the school are trees of the patios allowing the building to fit into the site, for which berliners struggle to avoid construction on site. Furthermore, the concept of the furniture and dynamic topography extend all over the site to offer a new experience of the park.
Pedro COELLO BEHR
Edouard FIZELIER
Benoist ROUEL-BRAX
THIRD PRIZE
SWC4713B: Nathavat Kamronrittisorn, Wasin Hemachartwiroon (Thailand)
SINGLE CLASSROOM
Re-imagine boundary of learning space
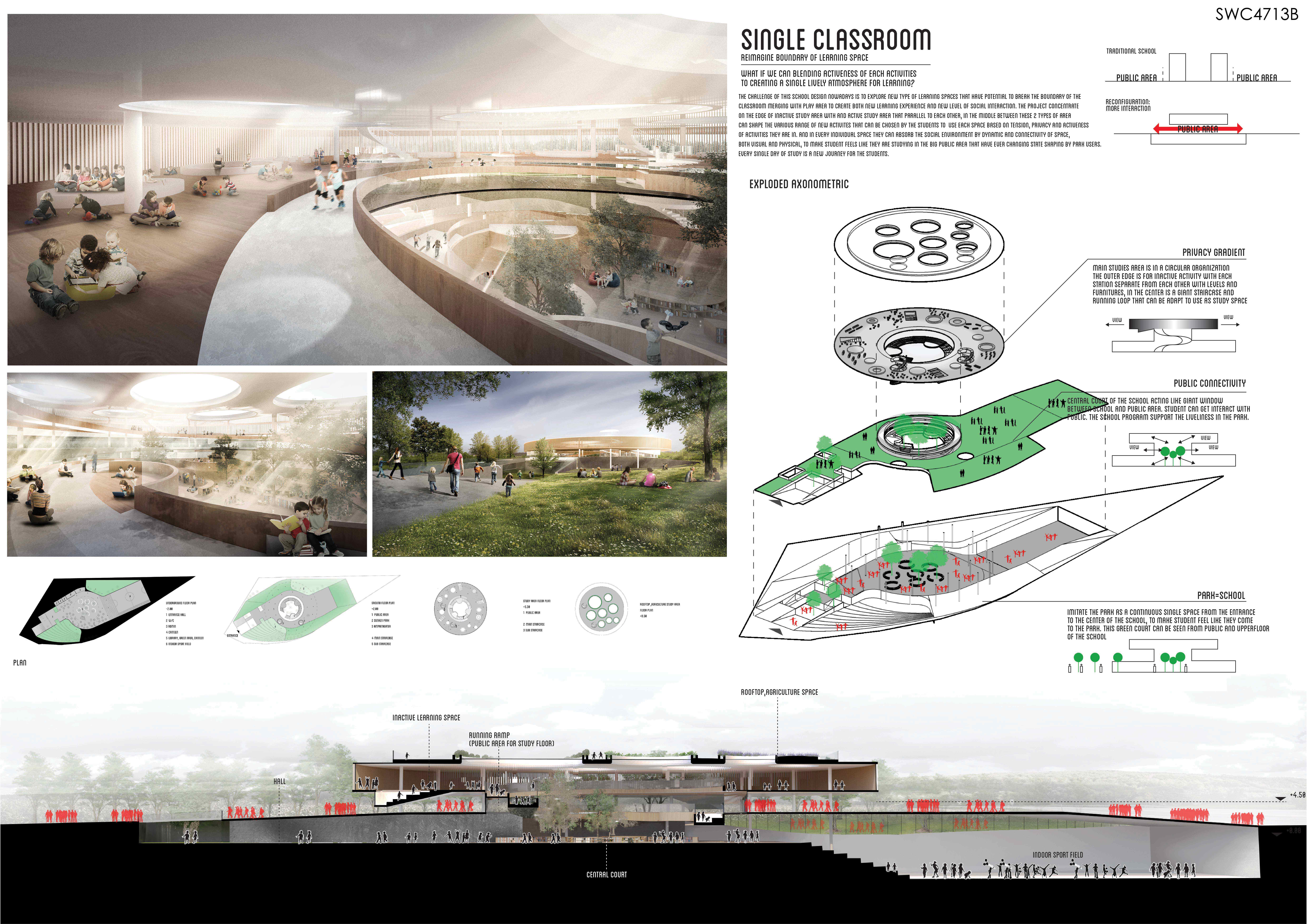
What if we can blending activeness of each activities to creating a single lively atmosphere for learning?
The challenge of this school design nowadays is to explore new type of learning spaces that have potential to break the boundary of the classroom merging with play area to create both new learning experience and new level of social interaction.the project concentrate on the edge of inactive study area with and active study area that parallel to each other, in the middle between these 2 types of area can shape the various range of new activities that can be chosen by the students to use each space based on tension, privacy and activeness of activities they are in. and in every individual space they can absorb the social environment by dynamic and connectivity of space, both visual and physical, to make student feels like they are studying in the big public area that have ever changing state shaping by park users. every single day of study is a new journey for the students.
HONORABLE MENTIONS
SWC6382P Quoc Huynh, Huy Pham (United States of America)
SWC09257 Andrey Hodkevich, Nedko Nedev, Alexander Iliev (Bulgaria)
SWC9471B Oscar Rodriguez, Gustavo Sosa, Karlys Pulido (Venezuela)
SWC72637 Zuzana Sojkova (Slovakia)
SWC85207 Pablo Sanchez Lopez (Spain)
SWC4323N Shiwoo Yu, Won Ryu (United States of America)
SWC6613S Antoine Pruvost, Rafaela Monteiro (France)


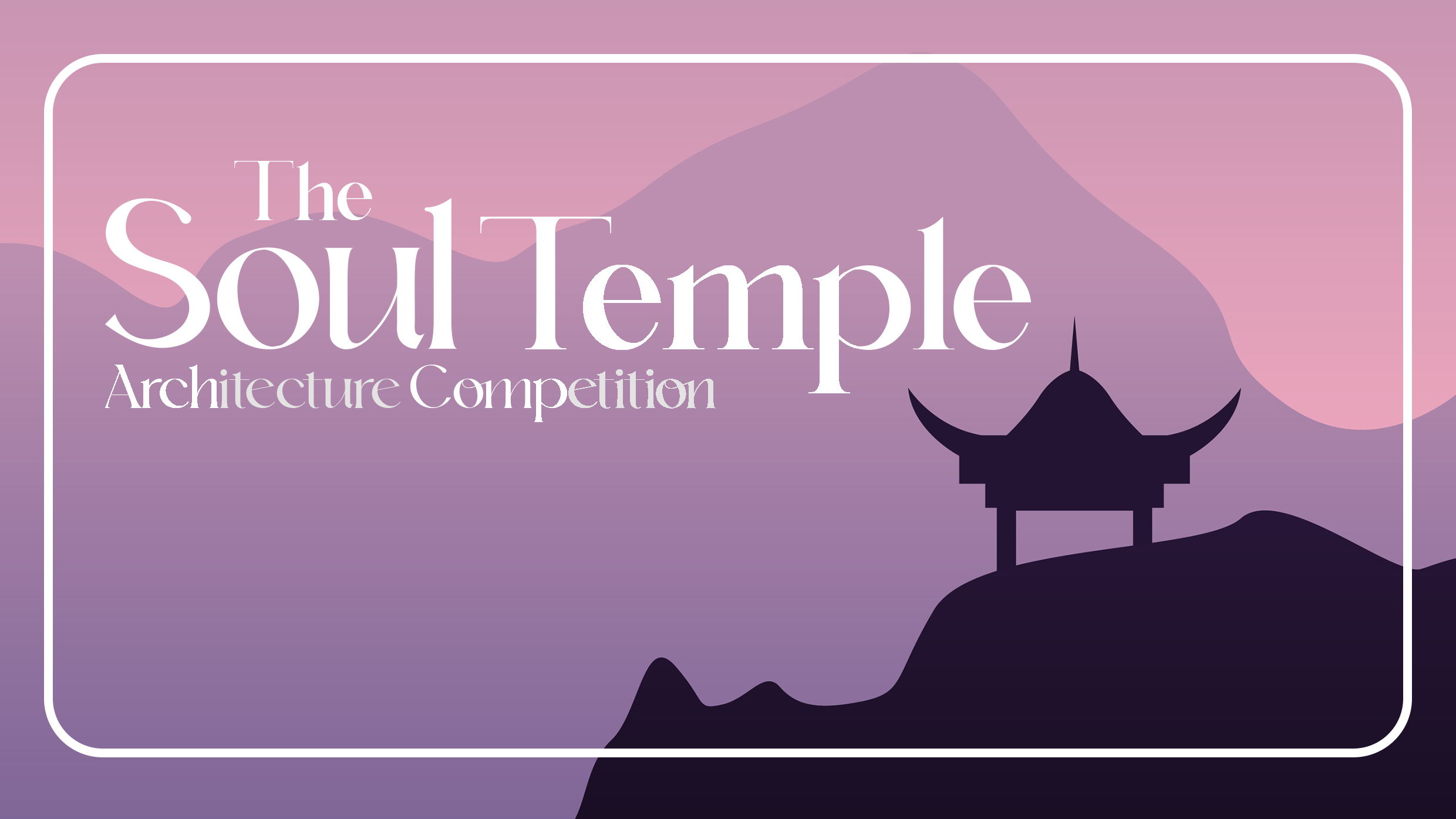
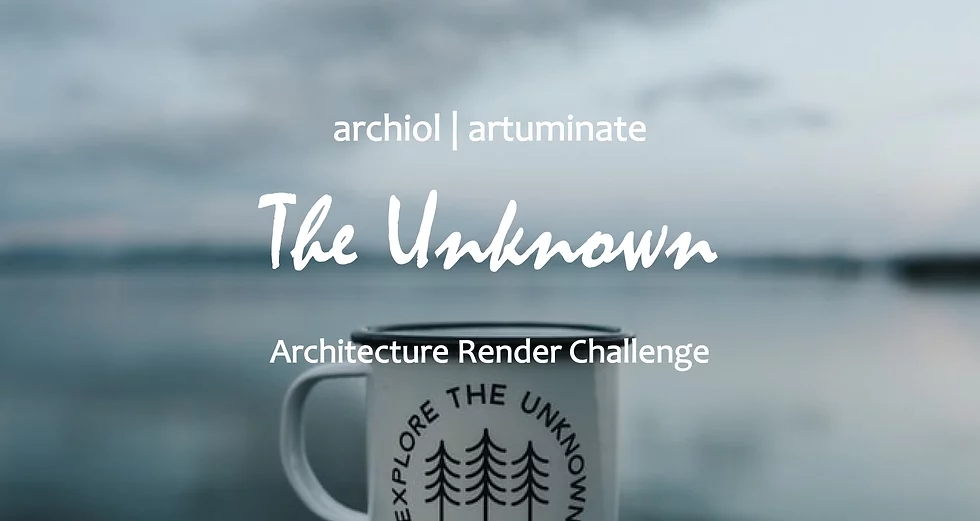
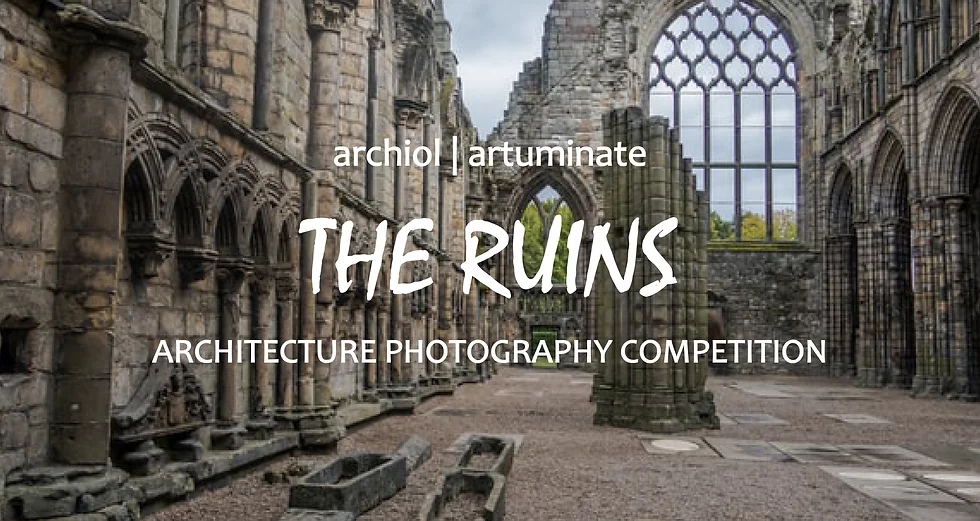
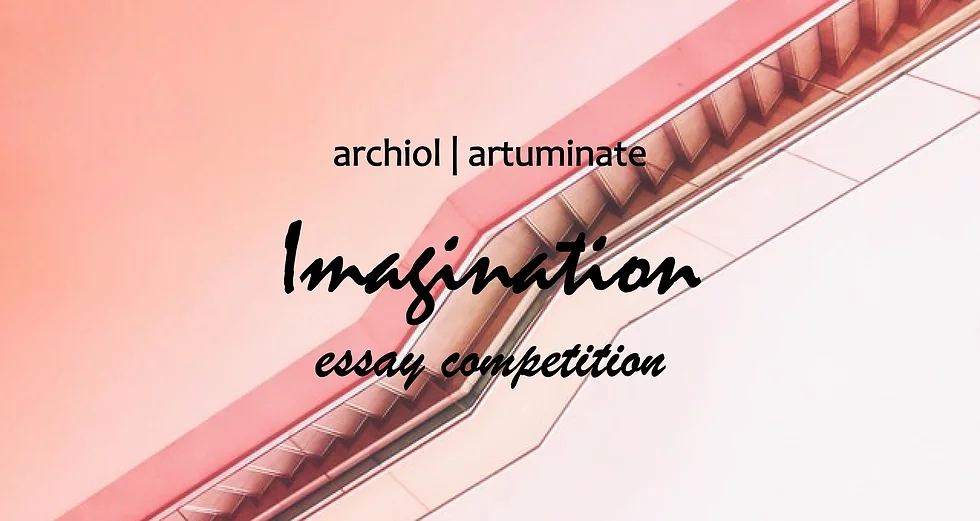
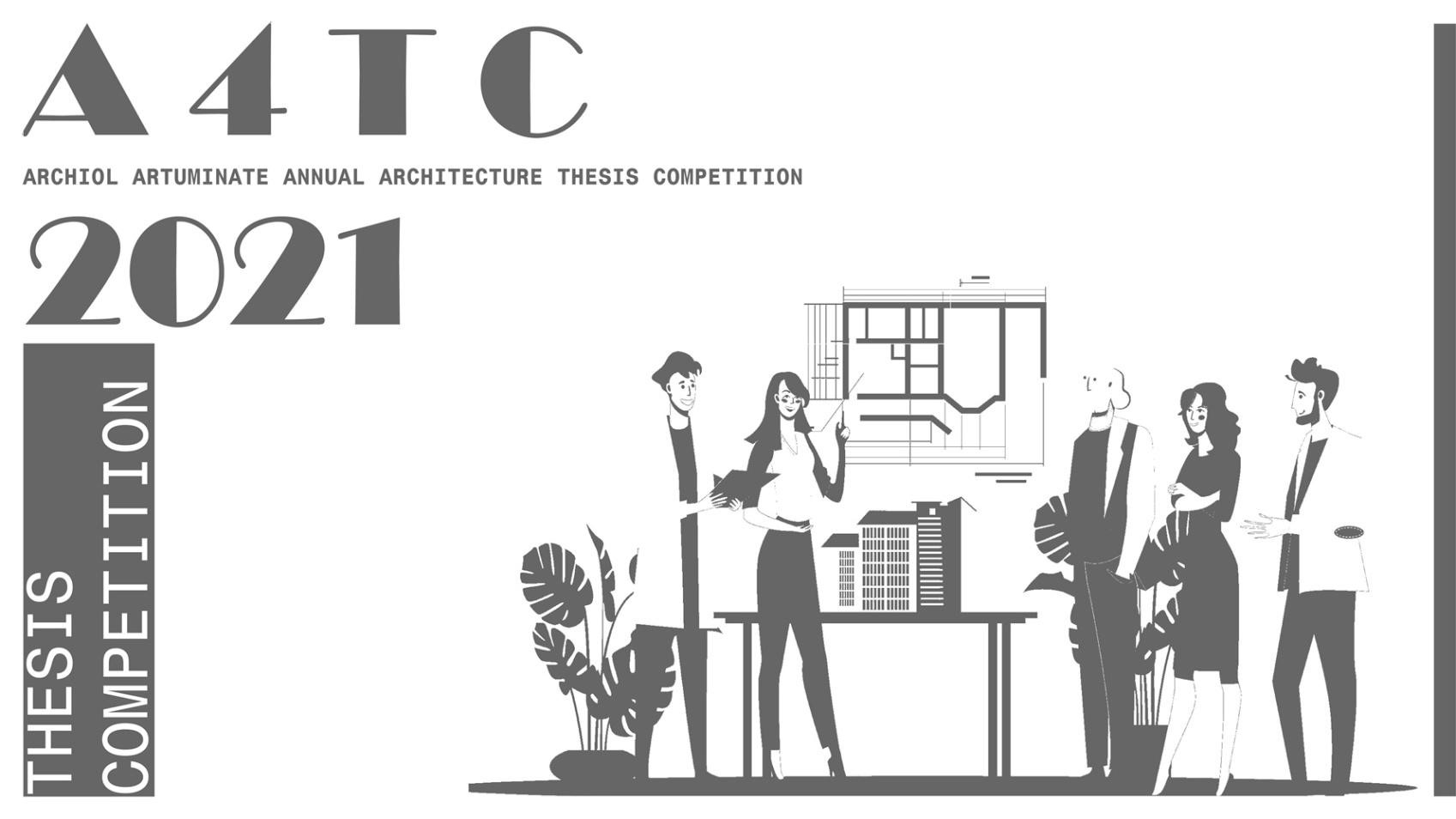
评论