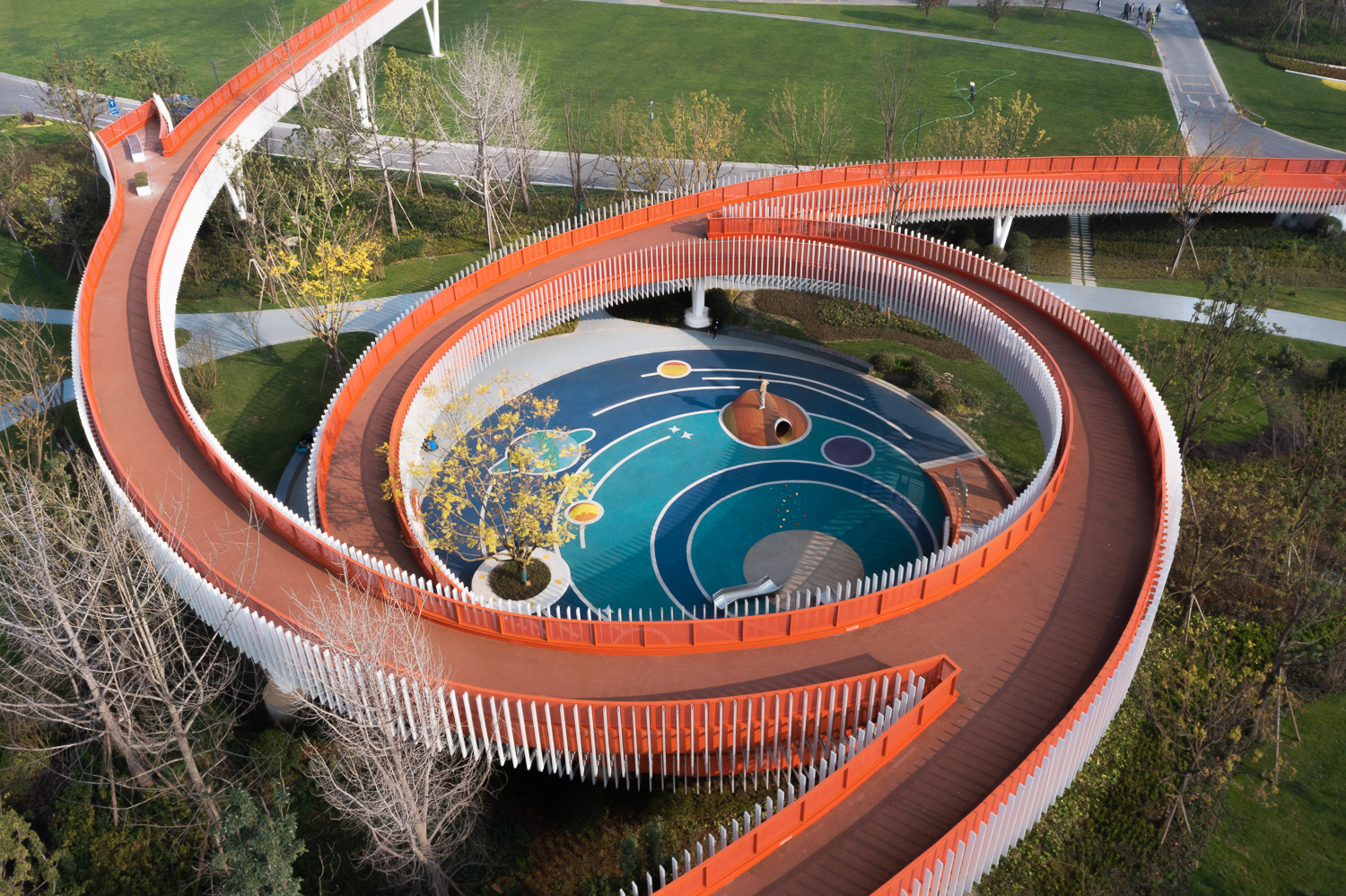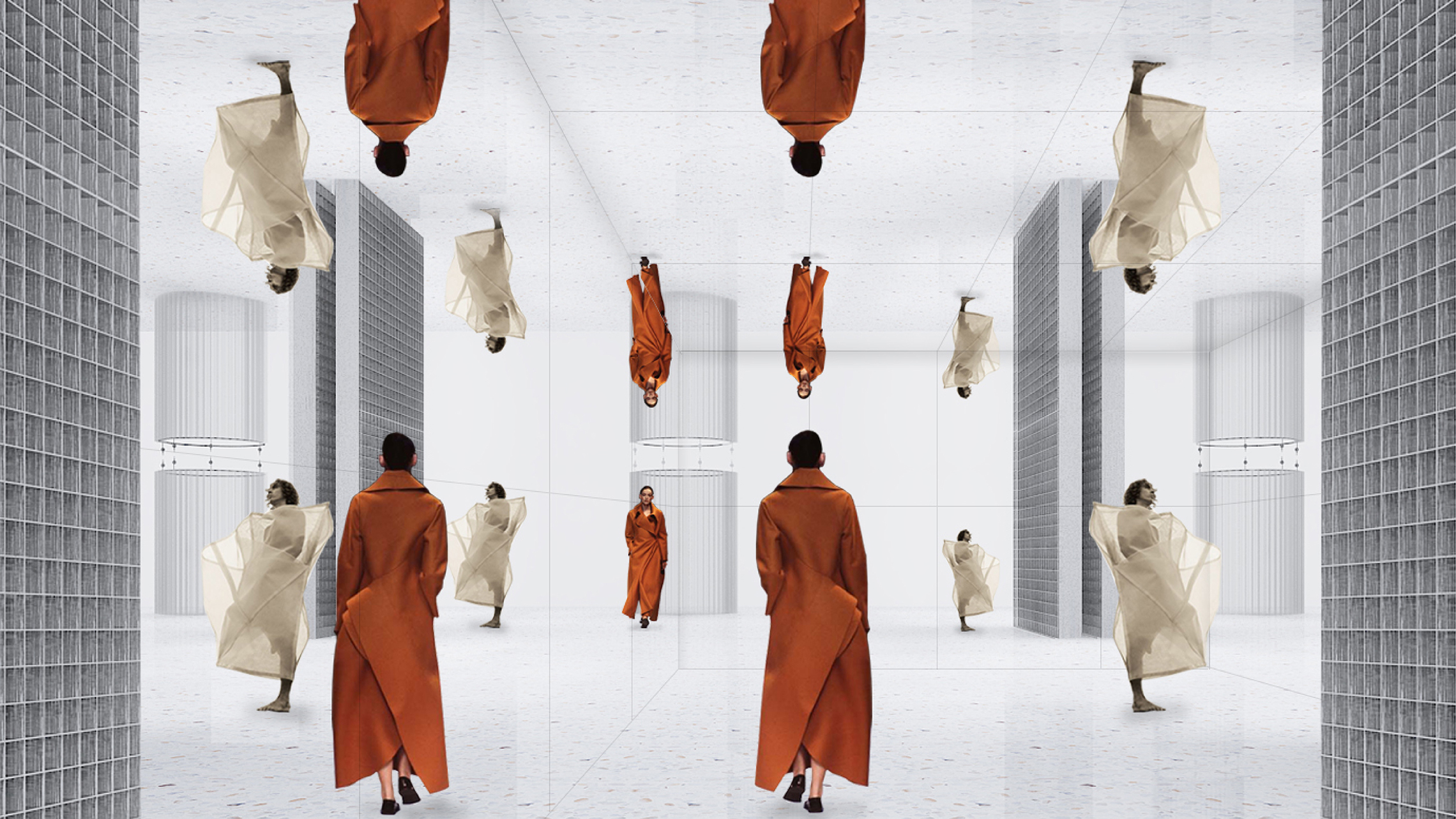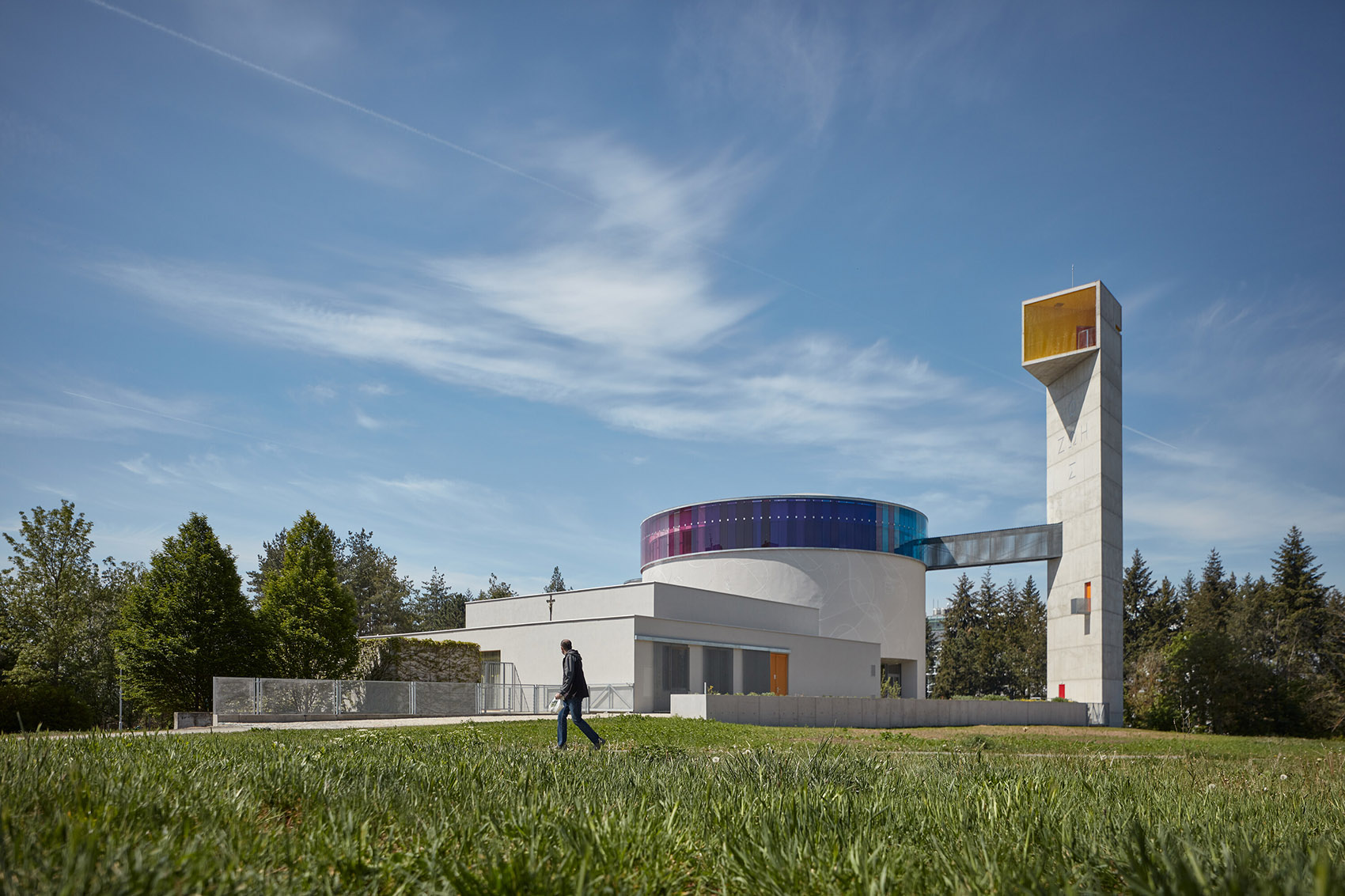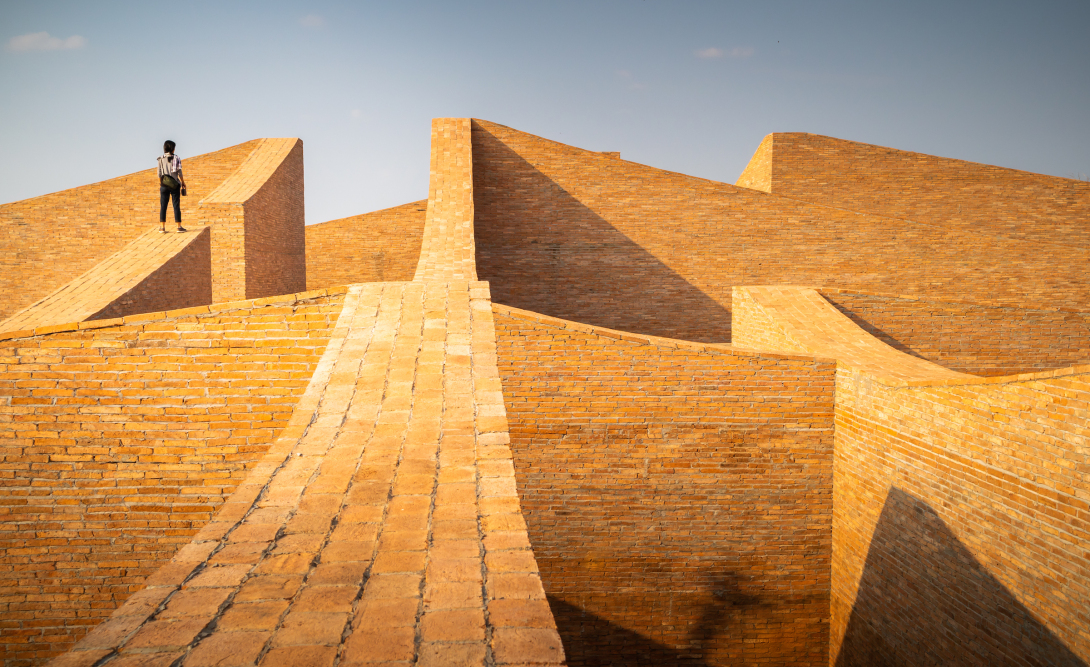感谢来自丹麦SHL建筑事务所对ALA-Designdaily的分享。Appreciation towards Schmidt Hammer Lassen Architectsfor providing the following description:
Schmidt Hammer Lassen Architects announces first US project – the Monroe Blocks, a major mixed-use development in the heart of downtown Detroit
丹麦SHL建筑事务所正式公开首个美国大型项目,底特律中心城区重大综合再生计划——梦露街区开发
Located at the center of the spokes that connect greater Detroit, the Monroe Blocks development will make an impact far beyond its surrounding context, it will become a destination, an icon for the future development of Detroit. The new development will combine downtown Detroit’s first high- rise office tower in a generation with over 480 residential units.
梦露街区——坐落在底特律中心城区,它的再生计划将深远影响此区域发展,重塑周边的城市肌理。再生后的梦露街区将成为底特律的新地标,成为奠定底特律未来发展方向的风向标。再生计划将结合这一代时期底特律的第一栋超高层办公塔楼,以及480多户的住宅。
Schmidt Hammer Lassen have been working in close collaboration with developer Bedrock Detroit, local architects Neumann Smith, engineering firm Buro Happold and landscape architects SLA to imagine a development that re-establishes historic alleyways, introduces new public plazas and green space while prioritizing the public realm both indoors and out. The new office tower will offer a combination of large floor plates, tall ceiling heights and access to sunlight currently unprecedented in downtown Detroit.
SHL与开发商 Bedrock Detroit、当地设计事务所 Neumann Smith,以及工程顾问 Buro Happold 紧密协作,旨在复苏历史街道,优化城市公共的室内外空间,为市民引入全新的街心广场和绿地。新办公塔楼将拥有高挑而宽敞的空间,在底特律的市中心史无前例地大规模引入自然采光。
Monroe Blocks will make a diverse reflection on urban life. The mix of uses allow space for varied activities complimenting each other to make safe vibrant 24-hour public spaces. Functions include office, residential, high-street retail, grocery stores and food markets, entertainment, sport and leisure facilities and the potential for exhibition spaces and performance venues.
梦露街区,将会展现新的城市生活方式。这个融合了不同功能的城市空间,为都市人提供了全天候的活动场所。空间功能,包括办公、住宅、临街店铺、便利店、餐厅,以及娱乐、运动、休闲等设施。设计还为将来潜在的展览、表演活动预留了空间可能。
Kristian Ahlmark, Senior Partner at Schmidt Hammer Lassen, emphasizes the context of the project: “Detroit is a unique place, I believe everyone living in the Western World has at some point been influenced or touched by Detroit. We all know or can relate to its legacy: the US automobile industry, the architecture of Albert Kahn and Woodward, and obviously the music. We are honoured that our first US project is happening in this great city. From our earliest visits, we experienced the unique optimism, energy and entrepreneurial spirit that defines Detroit. This project is very much a part of that movement. The challenge has been to create a new way of defining central business districts as a diverse and multifunctional area for the benefit of the wider community.”
SHL资深合伙人Kristian Ahlmark,着重强调了项目背景:“底特律是一个特别的城市,我相信生活在西方国家的每个人,都曾经或多或少地接触过底特律。相信我们也都曾听说过关于这座城市的关键词:美国的汽车之城,Albert Kahn、Woodward的建筑,当然还有音乐。我们很荣幸,参与的第一个美国大型项目就在这座伟大的城市。从第一次踏勘,我们就深深地体会到了这座城市独特的积极向上、充满能量和创造力的精神,它们也恰恰定义了底特律。这个项目是整个城区再生进程的一部分,我们所面临的挑战是,将这个核心商务区转型成为面向更大群体的多元空间。”
The Monroe Blocks project is an important piece in the puzzle for downtown Detroit’s development, connecting some of the city’s key central public spaces: Cadillac Square, Campus Martius, Library Square and Woodward. These new connections will not only bind the city center but also enrich, strengthen and unify the already popular public spaces.
梦露街区开发项目,是底特律中心城区再生计划的重要组成部分。它还衔接着许多重要的城市公共空间:凯迪拉克广场、马蒂乌斯大学、图书馆广场和Woodward,这不仅仅是空间上的连接,更是意在整合、丰富、强化这些已有的热门公共空间,从而营造出一种整体性。
“What we’re doing from a public space standpoint within the development is going to be special,” says Dan Mullen, President of Bedrock’s real estate arm. “It’s not just a big, tall building. It’s a big, tall building that interacts with street level and public spaces throughout. There’s going to be different pods and nods of great spaces to hang out and for people to get together.”
“我们希望在开发中将城市公共空间变得特别一些,”业主Bedrock房地产总裁Dan Mullen说道。“它应该不只是一栋纯粹的大型塔楼,还应该与城市街道产生互动,与城市公共空间相互穿插。从而成为一个适合人们娱乐休闲,与众不同的市民聚集地。”
Kristian Ahlmark continues: “From day one, we have been working alongside a team of cross-disciplinary experts. Both local architects, engineers, historical experts and many others. We try to gather as much relevant information and feedback as possible early in the process. By doing this open process, we aim to establish a sense of “best practice” amongst all stakeholders.
Kristian Ahlmark补充说:“从项目起初,我们便和全专业团队共同合作、推进设计,包括当地设计事务所、工程顾问、历史专家顾问等等。我们试图在整个过程中,尽可能多地去收集各方的反馈和相关信息。通过这样的开放式合作,我们希望能够满足各方要求,以成为“标杆式”项目。”
Our Scandinavian heritage has a strong influence on the way we approach city building on this scale. We always try to think urbanism, city space and the built environment in that order. In Detroit, we found many existing spaces that held a great amount of urban qualities, but laid undefined due to the vast amount of open space. Our project is very much about stitching together and re-establishing some of the indisputable qualities of the original masterplan. Whilst at the same time we aim to frame a new contemporary approach to city life – build on some of the keywords that Detroit is made of: Density, Dynamic and Diversity.”
我们引入开放、包容、安定的斯堪的纳维亚建筑美学传统,去衡量城市建筑的尺度;也从都市生活、城市空间和周遭环境等角度仔细考量。在底特律,我们发现了许多现存的优质城市空间,但是也包含着非常多尚未被定义的开放性空间。我们的方案,则是希望能够使原规划绽放出新的活力,并在底特律城市特征——密集、积极和多元的基础上,塑造一种全新的当代城市生活方式。
The Monroe Blocks development is set to break ground in early 2018 and will complete in early 2022.
梦露街区开发项目,计划于2018年上半年动工,2022年竣工。
Working internationally with offices in Copenhagen, Aarhus and Shanghai, the Monroe Blocks is Schmidt Hammer Lassen’s first project in the US. The studio has been active in Canada since 2010 with library designs completed in Edmonton and Halifax, where the Halifax Central Library was awarded the Governor’s Medal for Architecture in 2016. Recently, Schmidt Hammer Lassen won the World Architecture Festival 2016 Award for Best Mixed-Use project for the Malmö Live development in Sweden.
SHL建筑事务所在丹麦哥本哈根、奥胡斯和中国上海设有办公室。在美洲,早在2010年SHL就开始参与加拿大的部分图书馆设计。已建成的项目,包括埃德蒙顿图书馆和哈利法克斯中央图书馆。其中,哈利法克斯中央图书馆更荣获了2016年度总督建筑奖章。如今的梦露街区开发项目,则是SHL在美国的首个大型项目。最近,SHL的瑞典Malmö Live开发项目还获得了2016年度WAF全球最佳综合体项目称号。
Facts 项目概况/
Area
Office space: more than 75,000m2
Retail: more than 15,000m2
Residential: 482 units
Public space: more than 4,400m2
Site: 12,542m2
面积
办公:超 75,000平方米
零售:超 15,000平方米
住宅:482户
公共空间:超 4,400平方米
基地:12,542平方米
Client 业主
Bedrock Management Service LLC
Architects 建筑设计
Schmidt Hammer Lassen Architects (Design Architect 建筑设计)
Neumann Smith (Architect of Record 当地设计事务所)
Engineer 工程顾问
Buro Happold Engineering
Landscape Architect 景观设计
SLA
Status 状态
Construction is expected to start Spring 2018
预计于2018年春季动工








评论