Renderings of four competing designs for the First & Broadway Civic Park in Downtown Los Angeles were presented at a public meeting earlier this week.
The four teams competing were led by AECOM, Brooks + Scarpa, Eric Owen Moss, and Mia Lehrer + Associates, with several other firms supporting each lead.
The proposed two-acre green space will comprise a full city block of the Civic Center, bounded by 1st Street, Broadway, Spring Street and Grand Park. The currently vacant lot is located almost directly across the street from Los Angeles City Hall.
AECOM
AECOM’s proposal was designed by their DTLA Landscape Architecture and Urban Design Studio. It features a large lawn in the center of the park surrounded by six groves of trees. It is flanked on the north corner by the Paper Plane — a restaurant covered by a green roof and trellis. It is mirrored in the south corner by the Wingnut— a structure created by the ground sloping up to a green roof. The Wingnut would contain a park outfitter and a gallery.

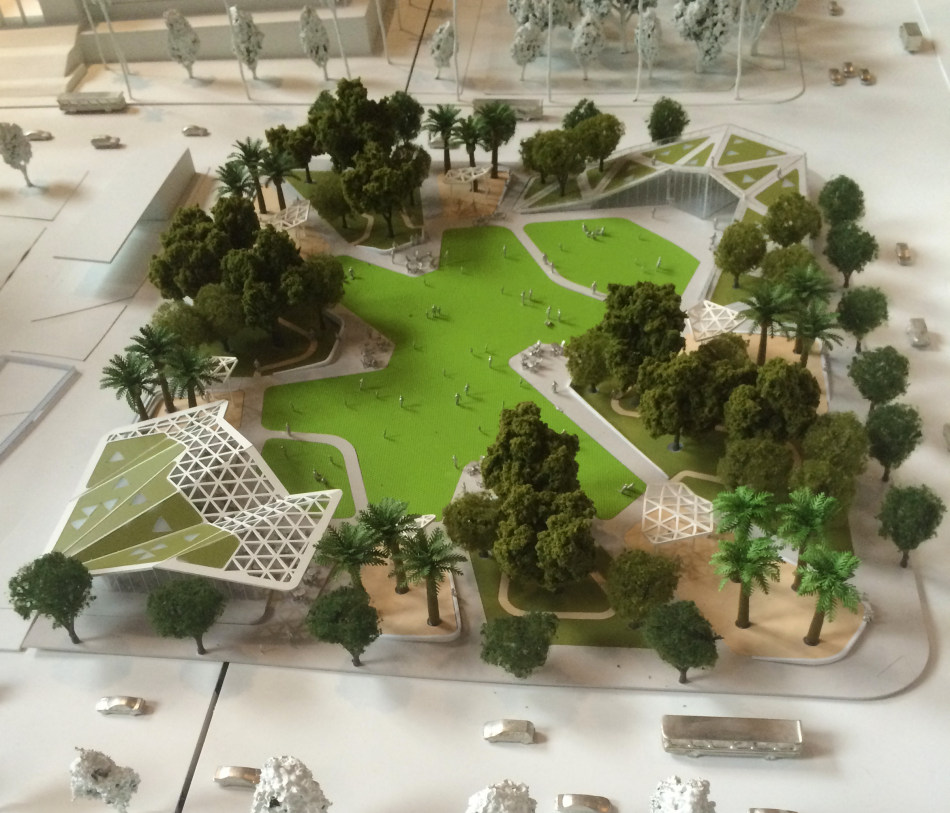
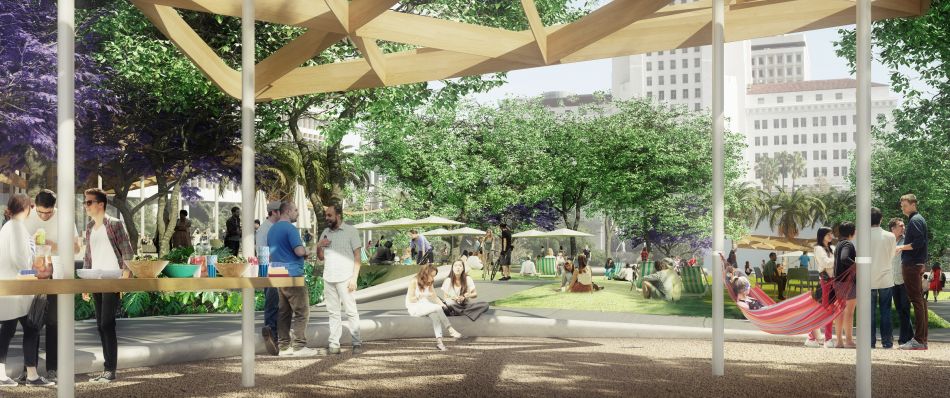
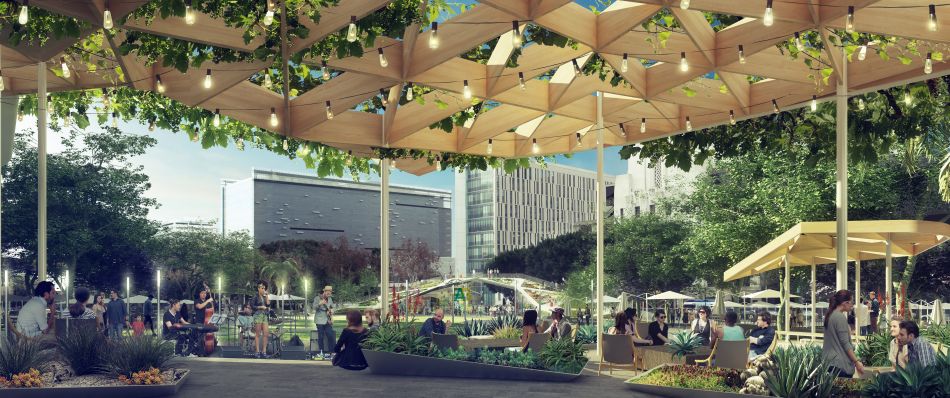
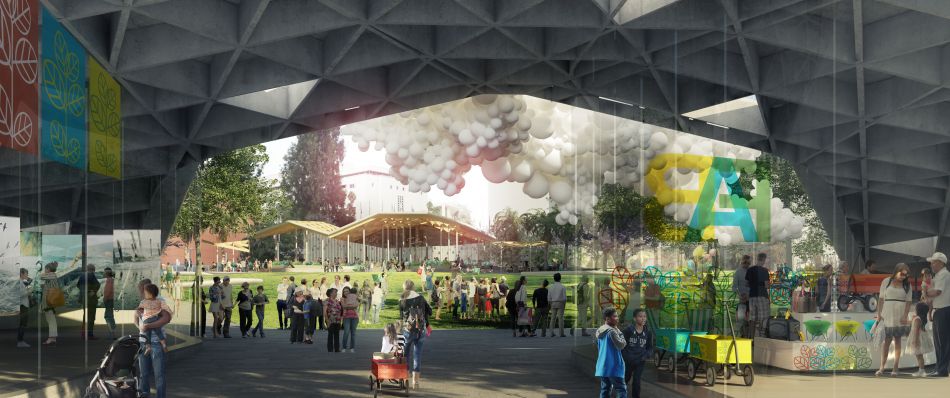
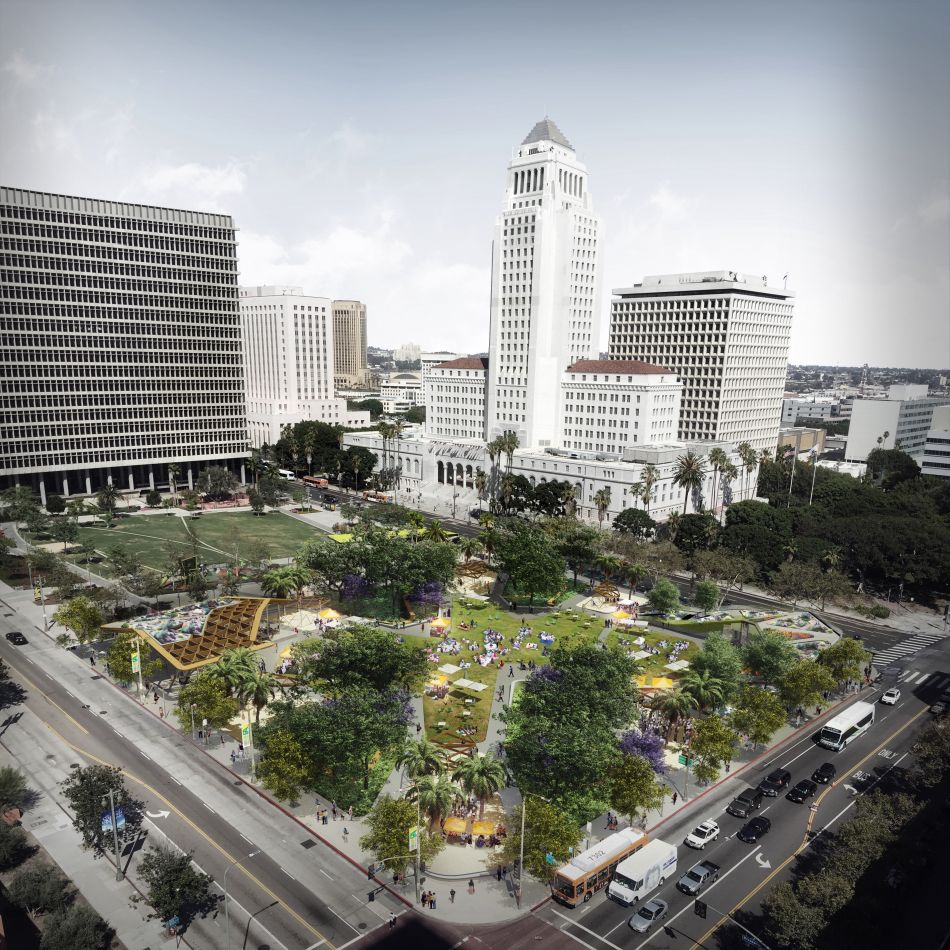
Brooks + Scarpa Architects
Brooks + Scarpa’s design features undulating grassy ribbons in the north half of the park. The ribbons rise to form the green roof of an event center. The south half of the park mirrors the turf covered ribbons of the north half with ribbons of hardscape, interspersed with shade trees. Renderings also show a public art piece in the south corner.
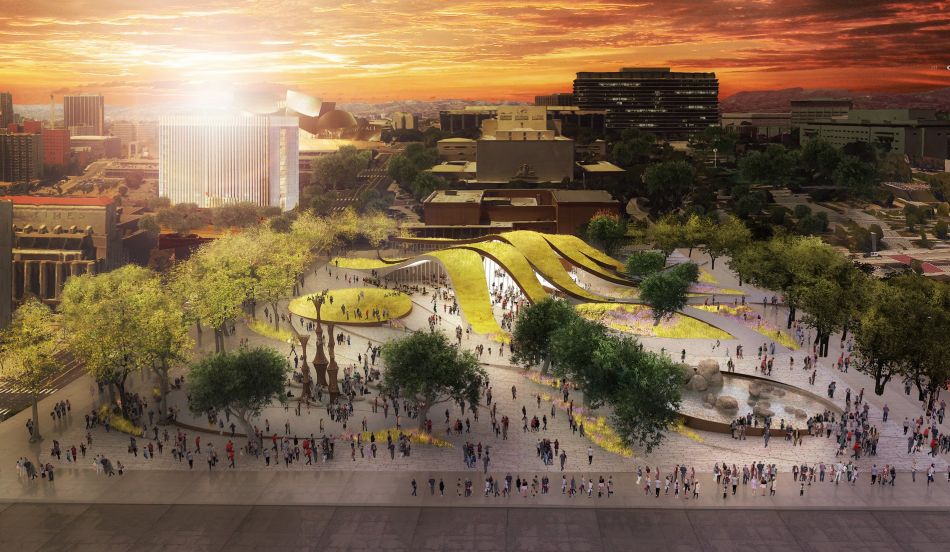
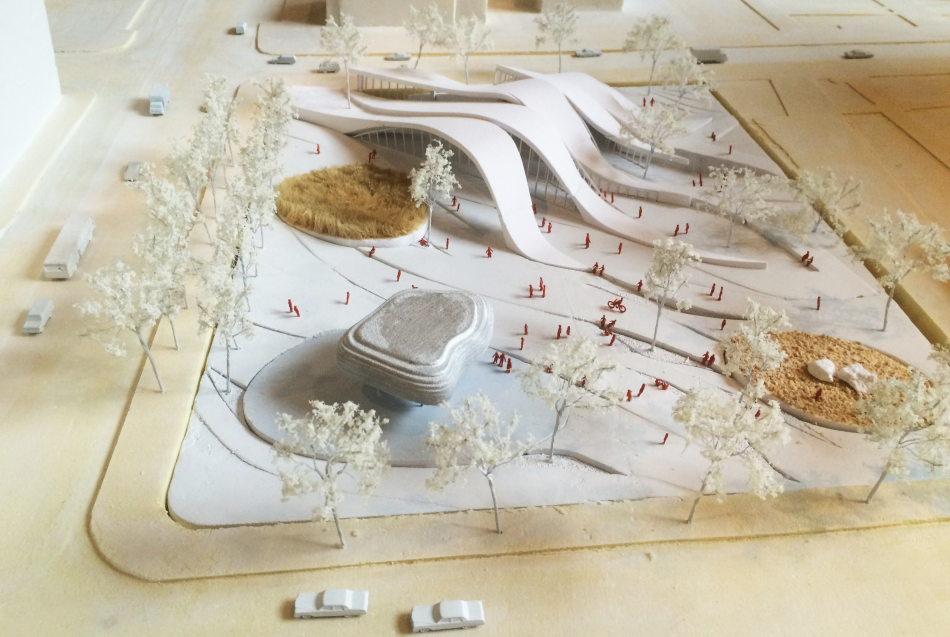
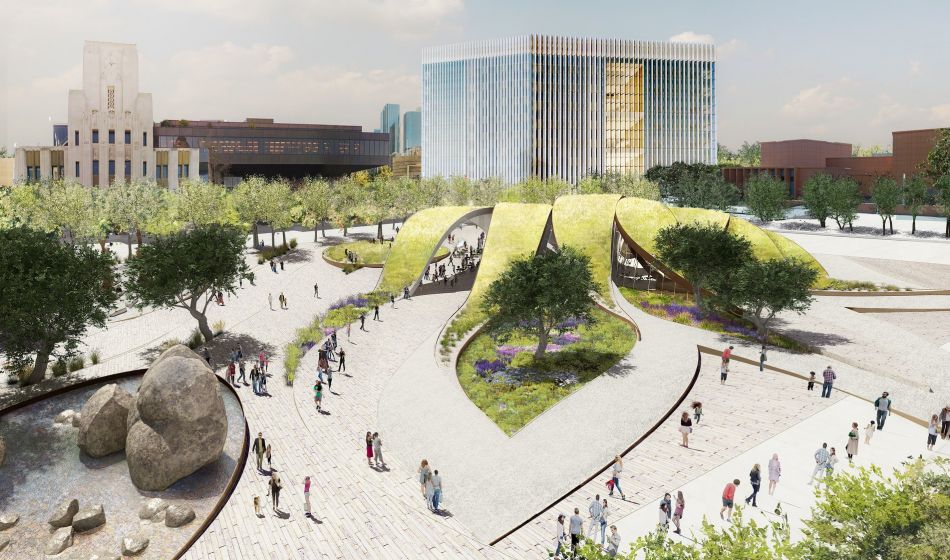
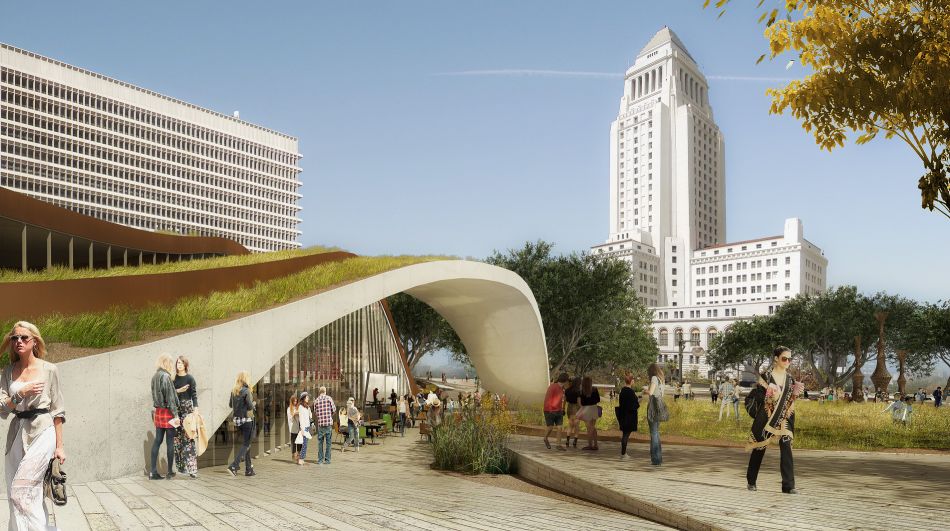
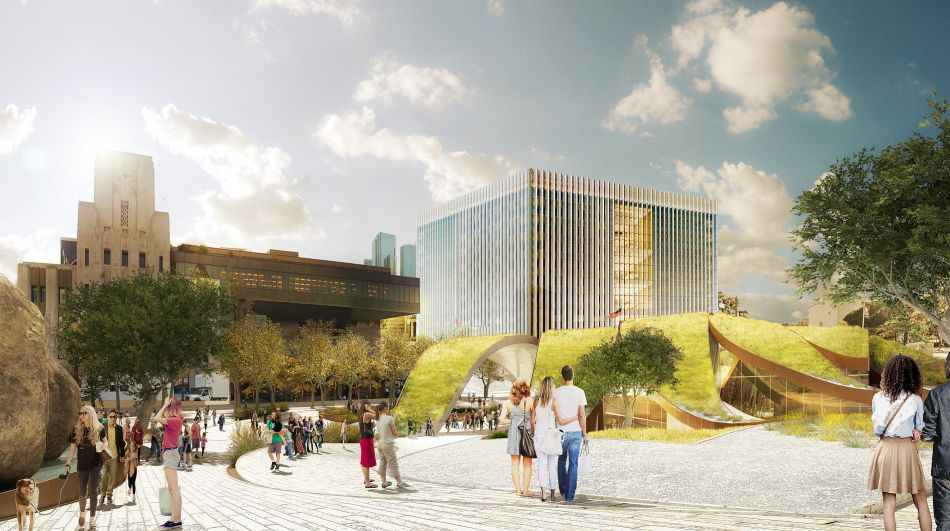
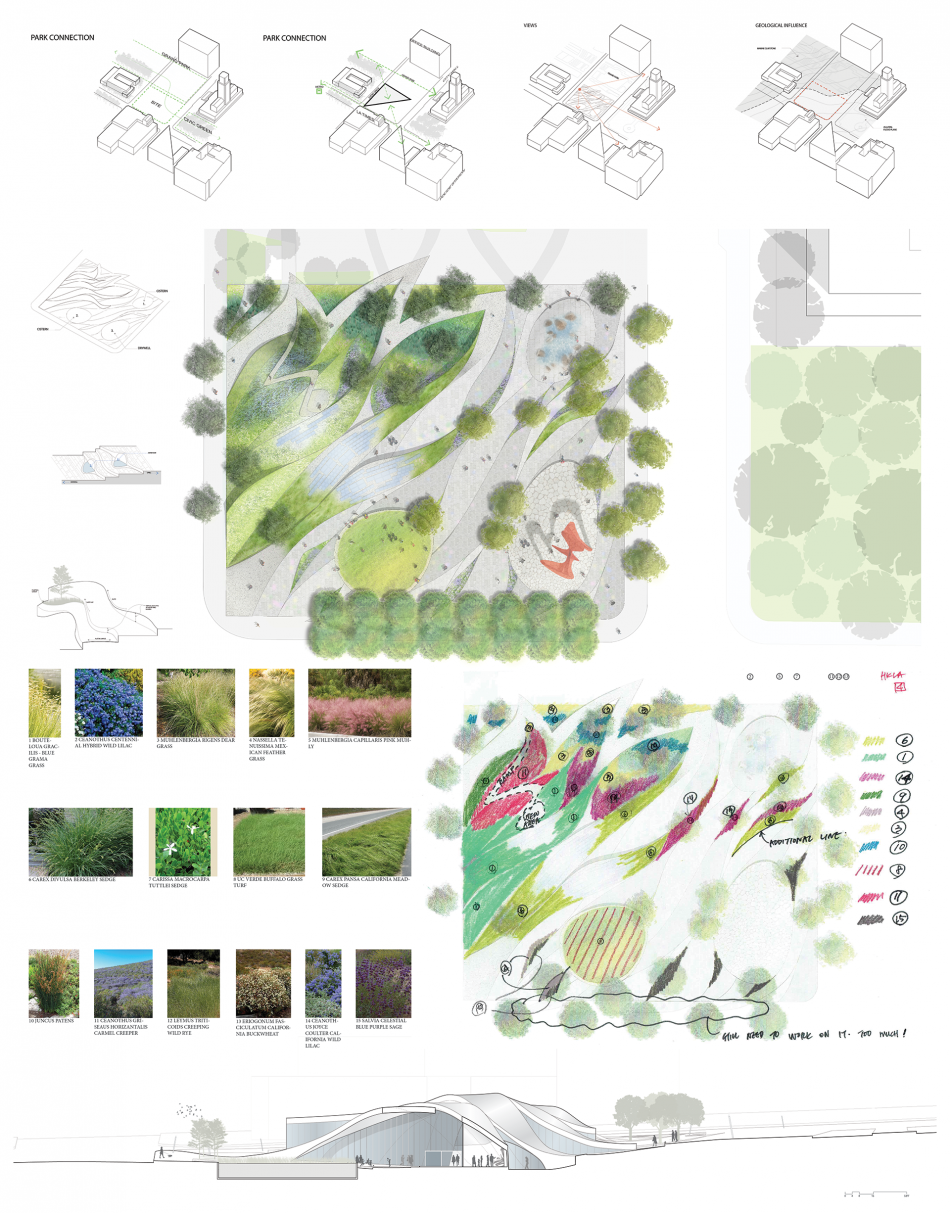
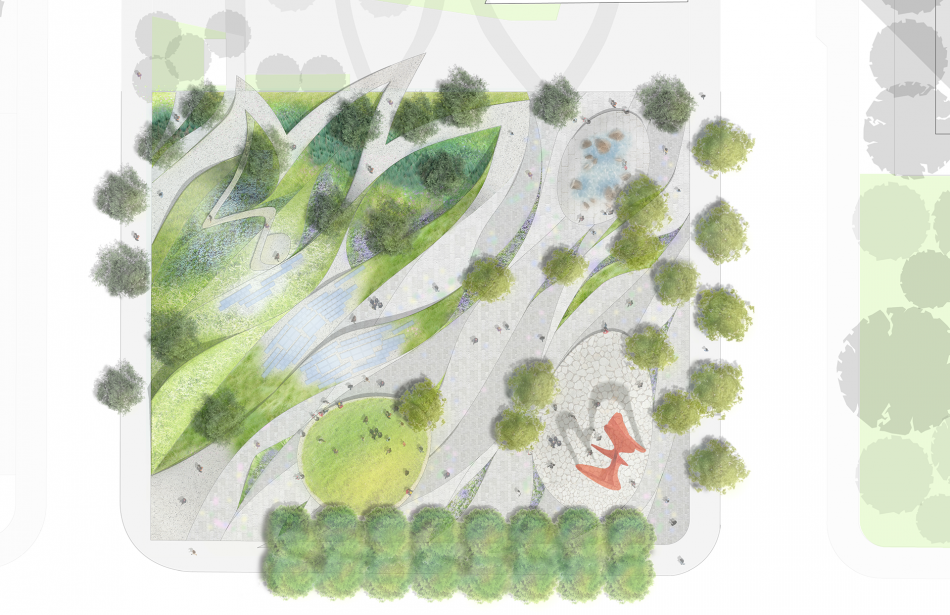
Eric Owen Moss Architects
Eric Owen Moss Architects’ design emphasizes both ground level and subterranean space, and features an underground restaurant covered by a green roof which serves as both an event lawn and a covered gallery. The proposal also features a multilevel public event pavilion constructed with an open steel frame wrapped in a translucent material. This material allows the pavilion to double as a projection surface that could be used for public art or outdoor film screenings. Filling out the site are two amphitheaters, exhibition areas and a hide-and-seek forest.
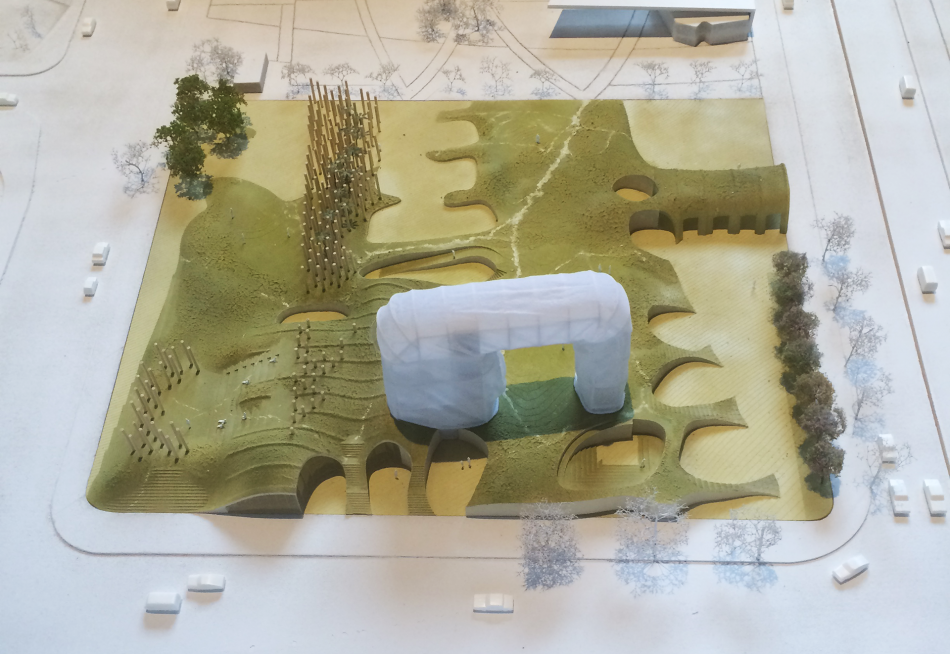
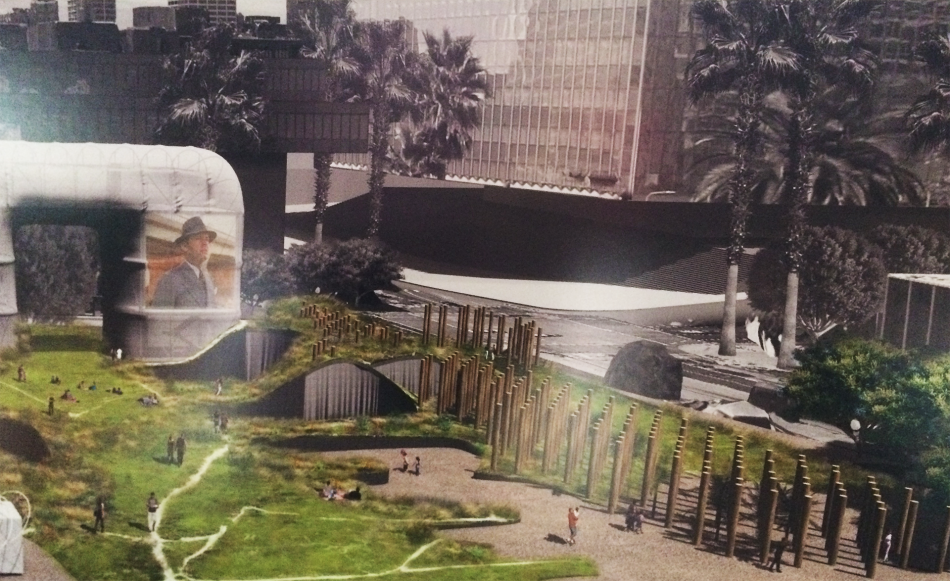
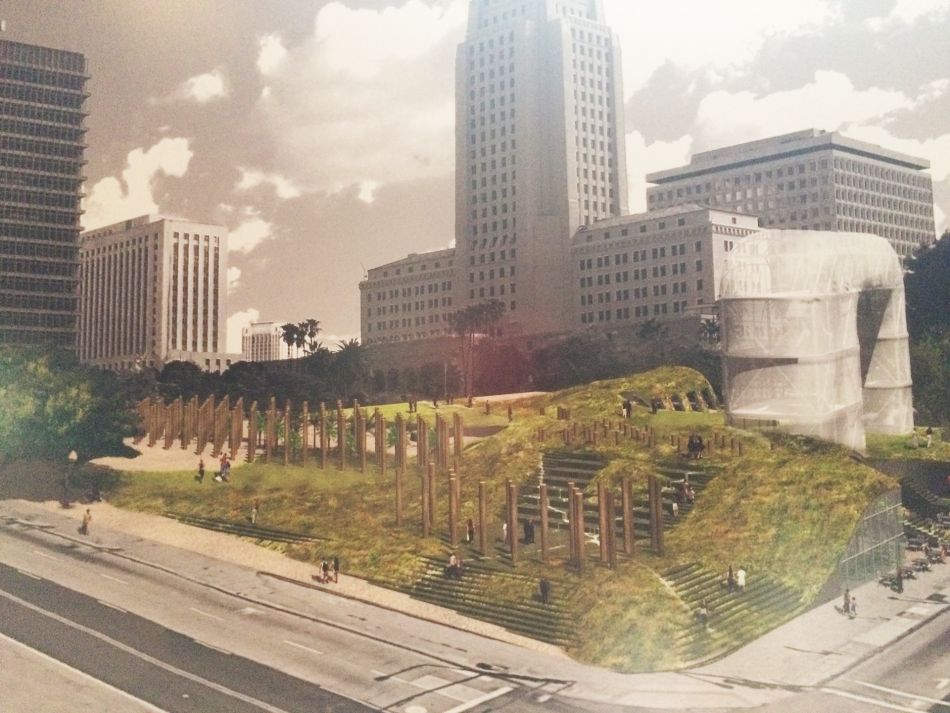
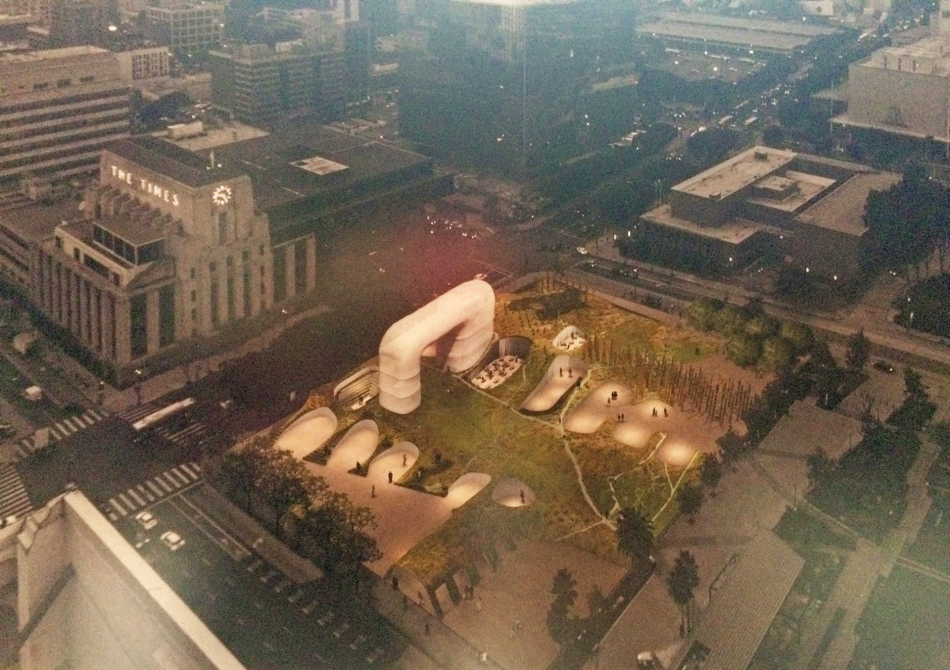
Mia Lehrer + Associates
The last proposal comes from Mia Lehrer + Associates, and features a mostly hardscape central area surrounded by gardens and wooded areas. A green-roofed structure in the north corner contains several restaurants and a beer garden. A wooden, terraced area in the south corner contains a meadow and wash. Throughout the site, clusters of tulip-like canopies provide shade. The design emphasizes connections to surrounding streets, with connecting areas labeled the “Spring Steps”, “Broadway Walk”, and “First Broadway Gateway”.
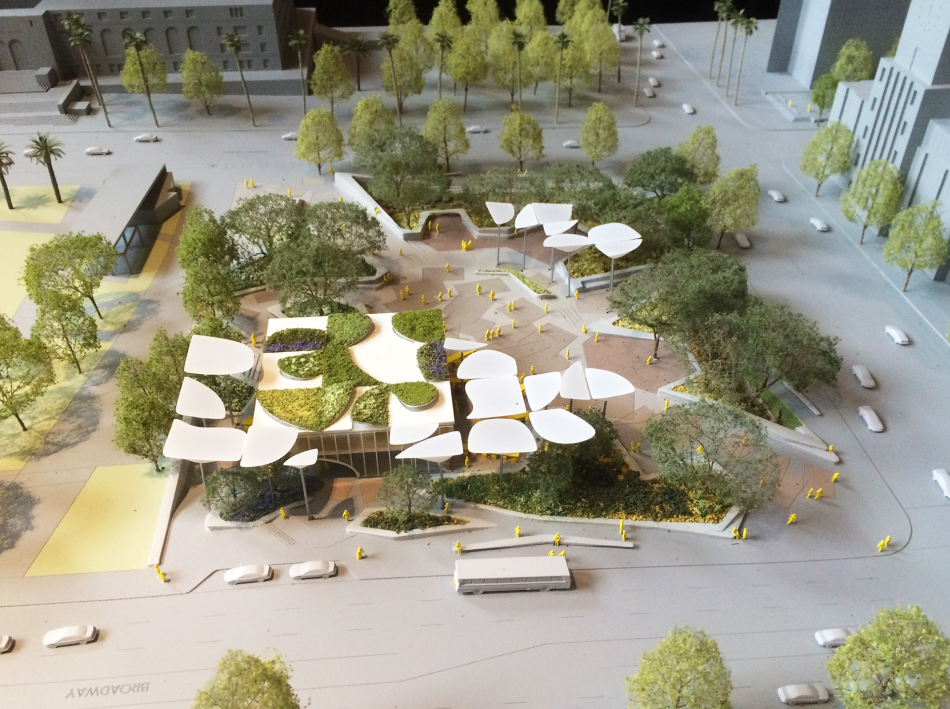
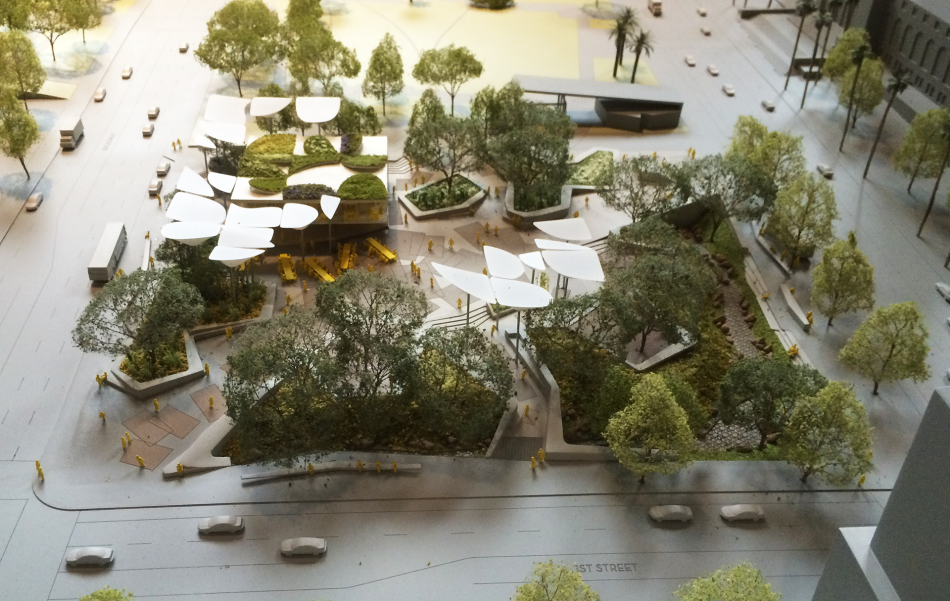
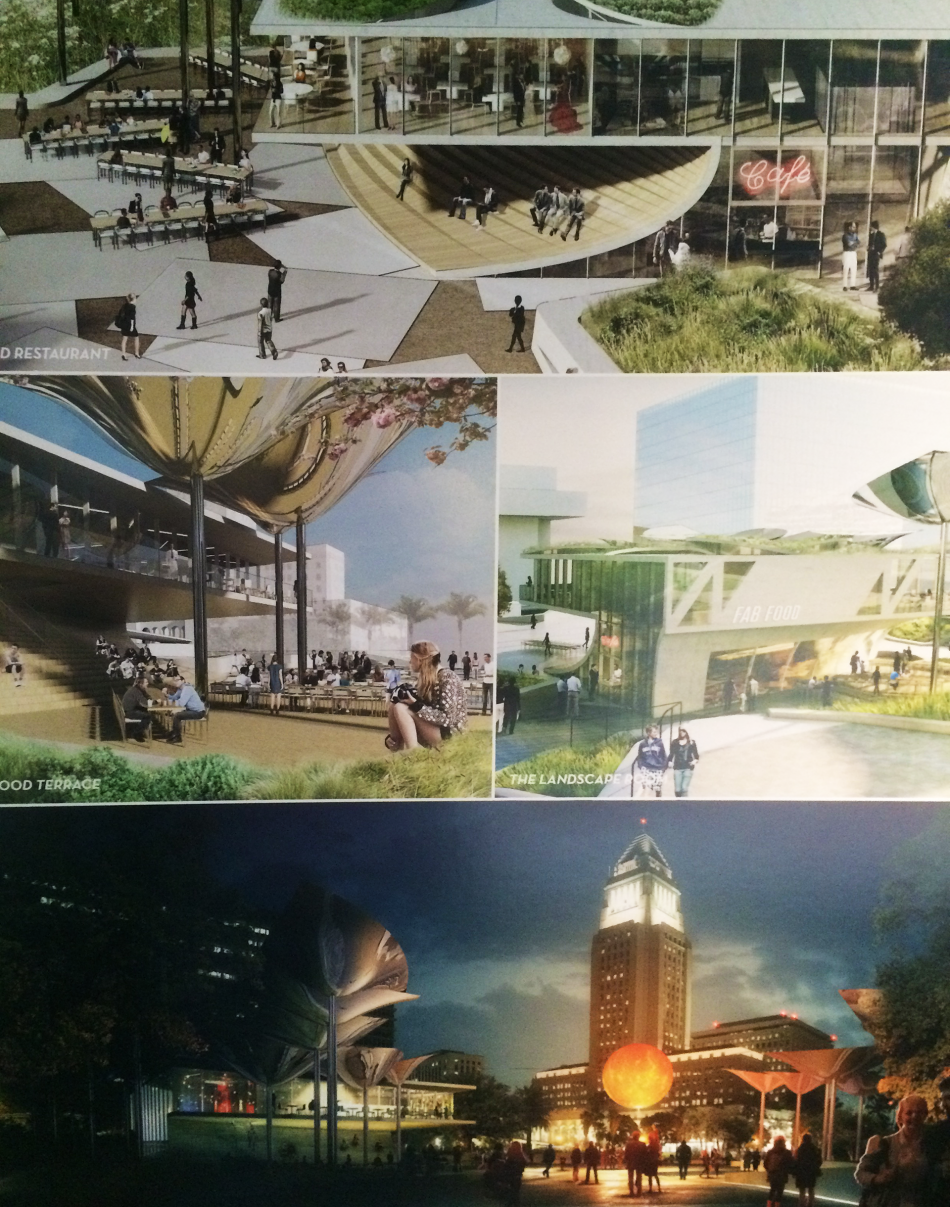
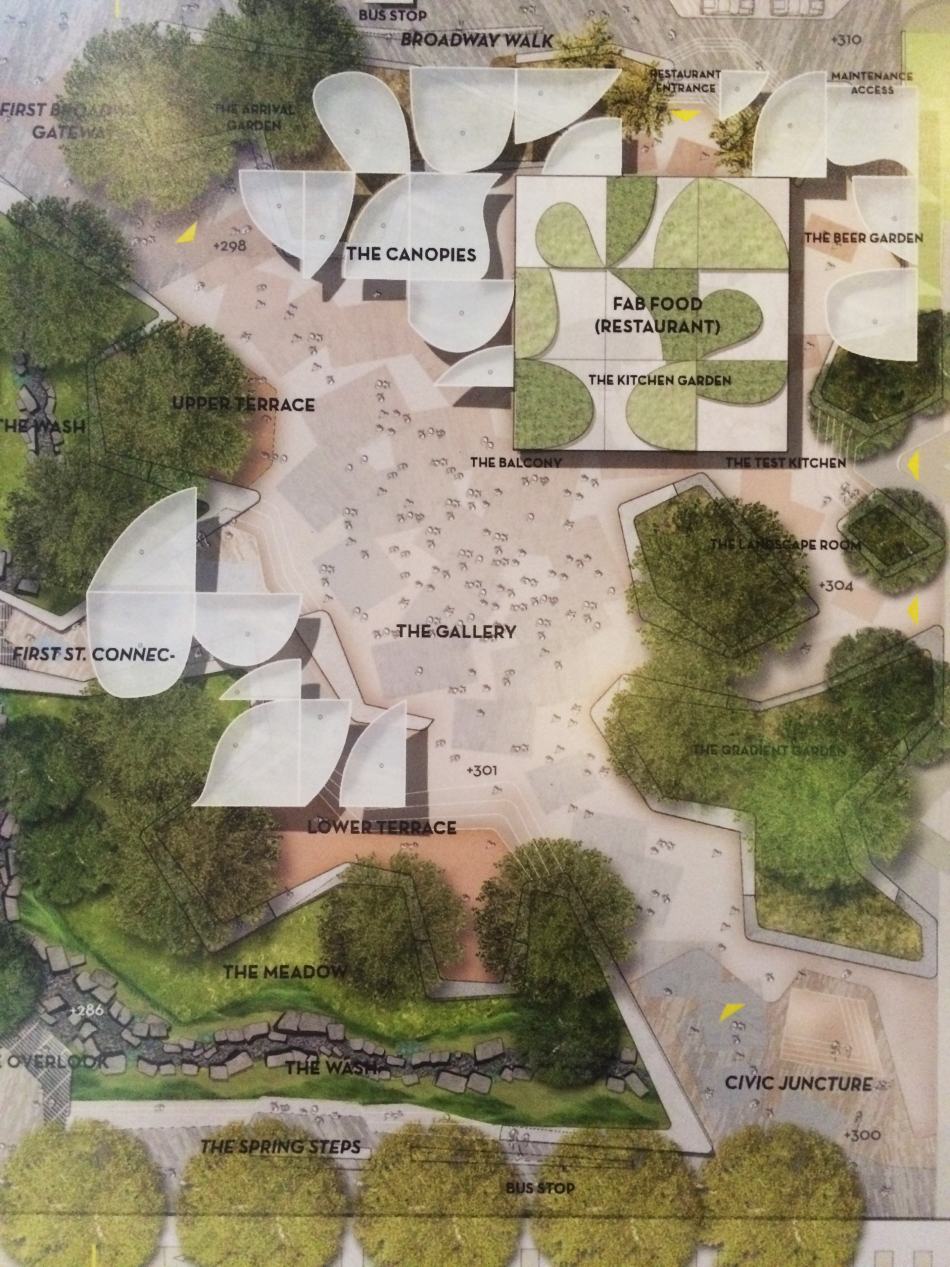
Efforts to create the park are being led by the City of Los Angeles’s Bureau of Engineering (BoE). According to a presentation on the BoE’s website, park proposals should incorporate themes of climate change, water scarcity, a multicultural Los Angeles, civic engagement, geology and seismic activity. Competing entrants are also directed to demonstrate “advanced digital design and construction techniques”.
Boards and models for the four finalists’ proposals are currently on view at the Department of Building and Safety at 201 North Figueroa.
The multiyear effort to create the park began in 2013 under former Mayor Antonio Villaraigosa’s tenure when the city purchased the lot for $7.5 million. Since then, funds from Quimby fees and the Department of Parks and Recreation have both been allocated towards the project. The cost to build the new park has been estimated at $10 million.
For decades, the site contained an underground parking structure and foundation of a former state office building — as well as feral cat colony. In the time since, the city has demolished the structures and relocated the cat colony. Now the lot empty, waiting for its second act.


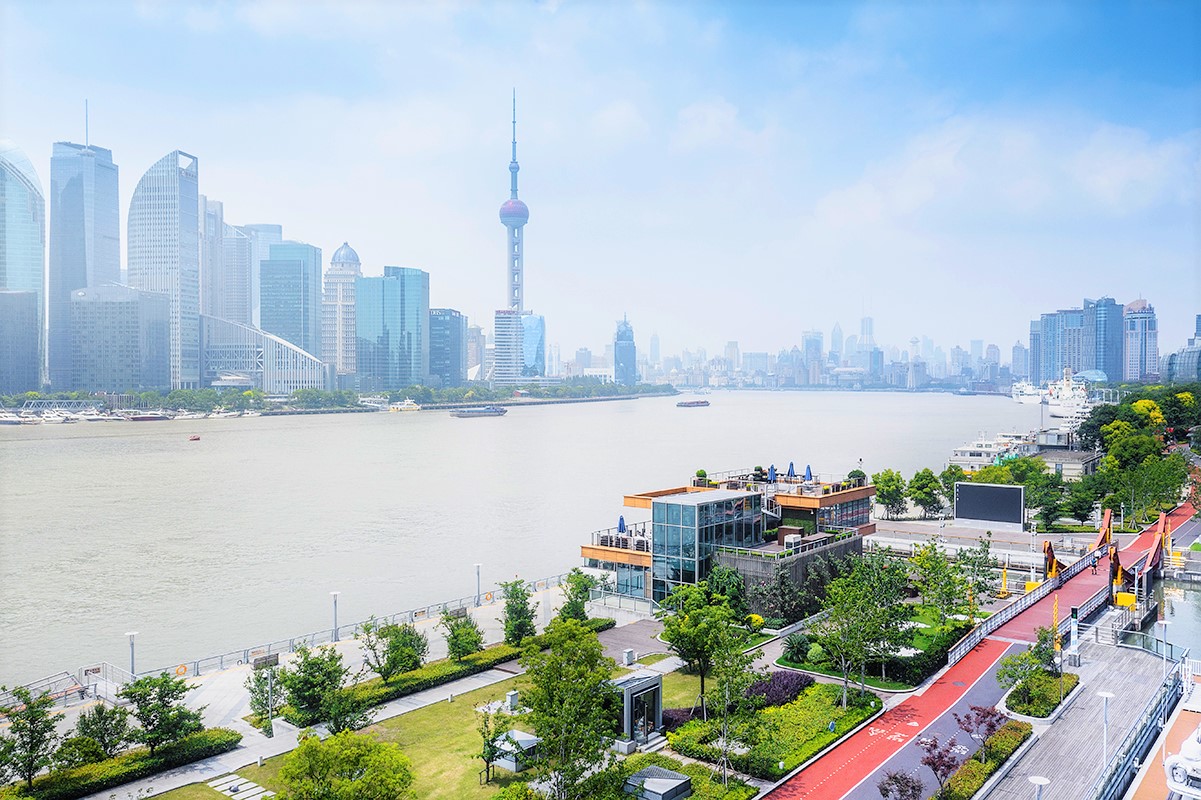
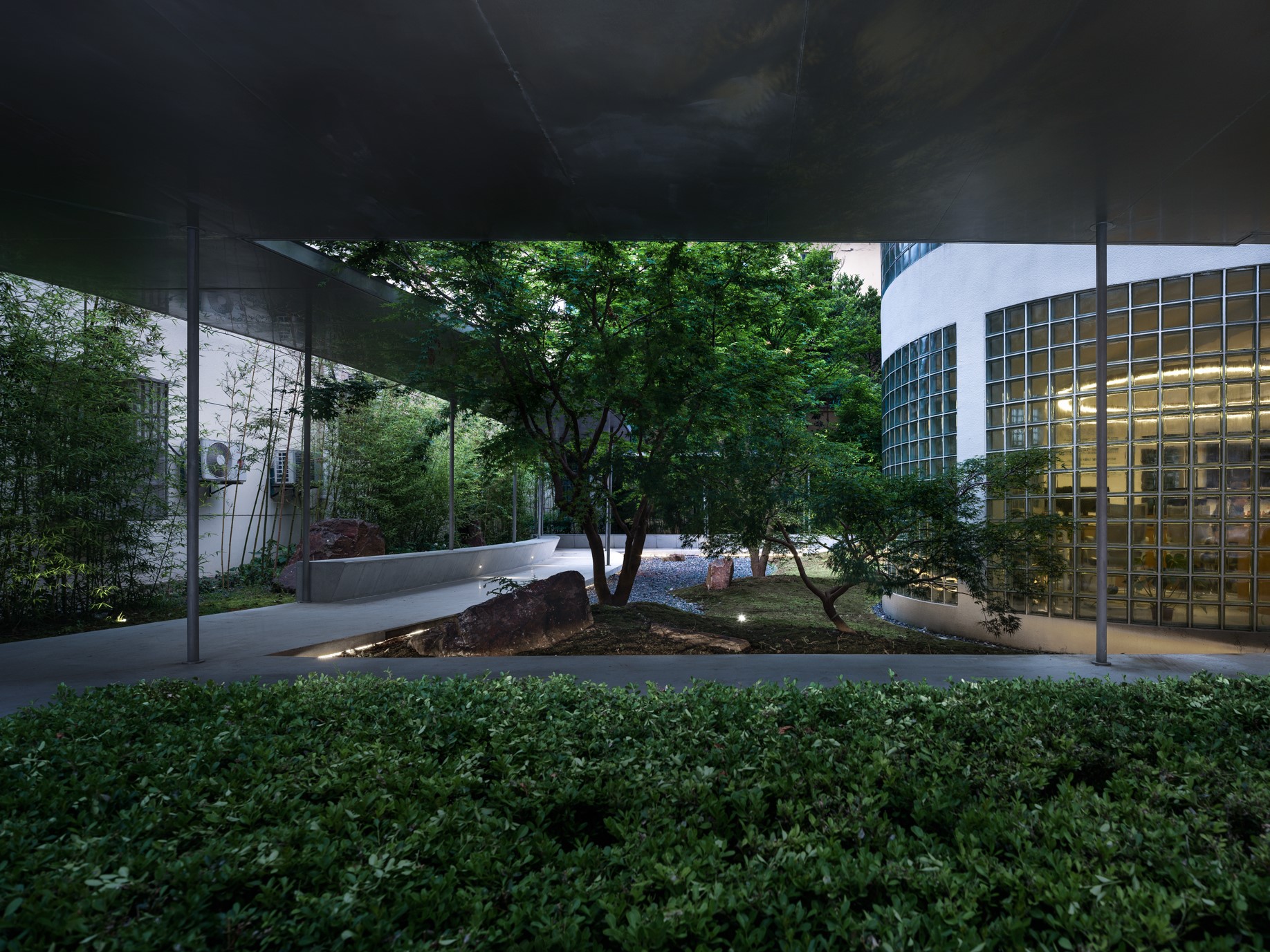



评论