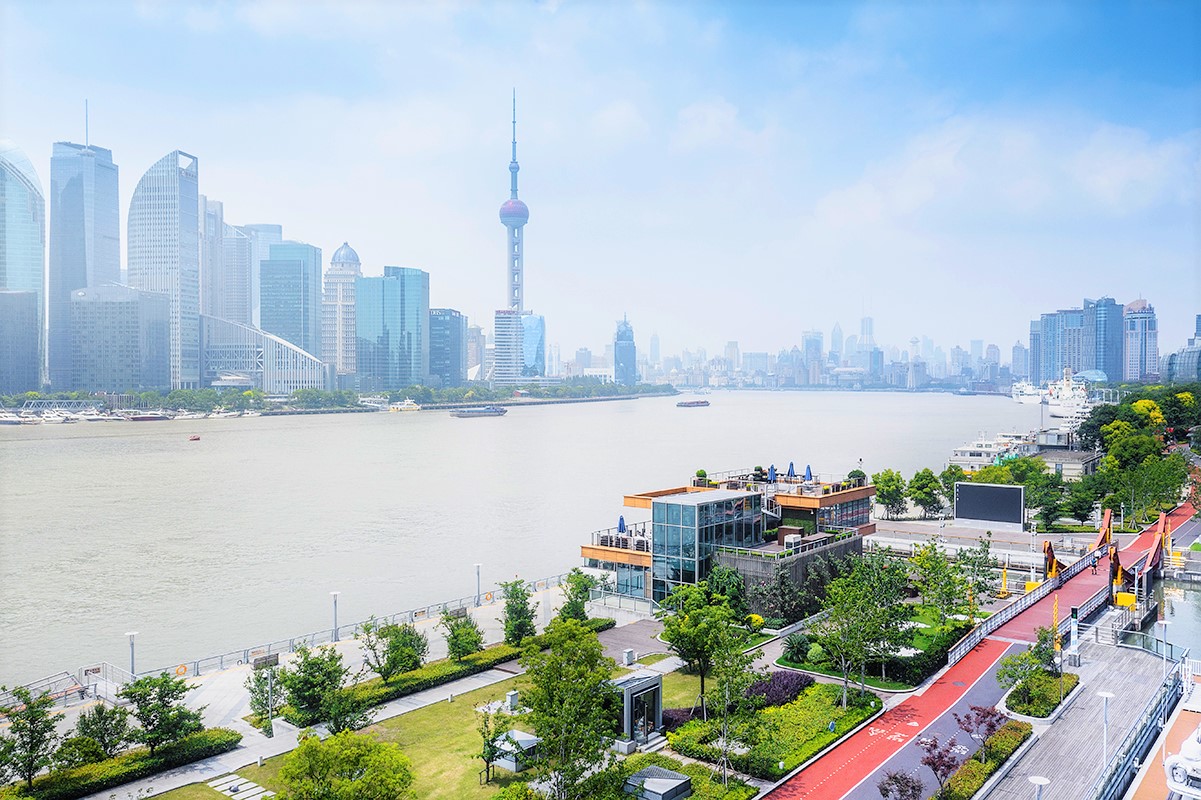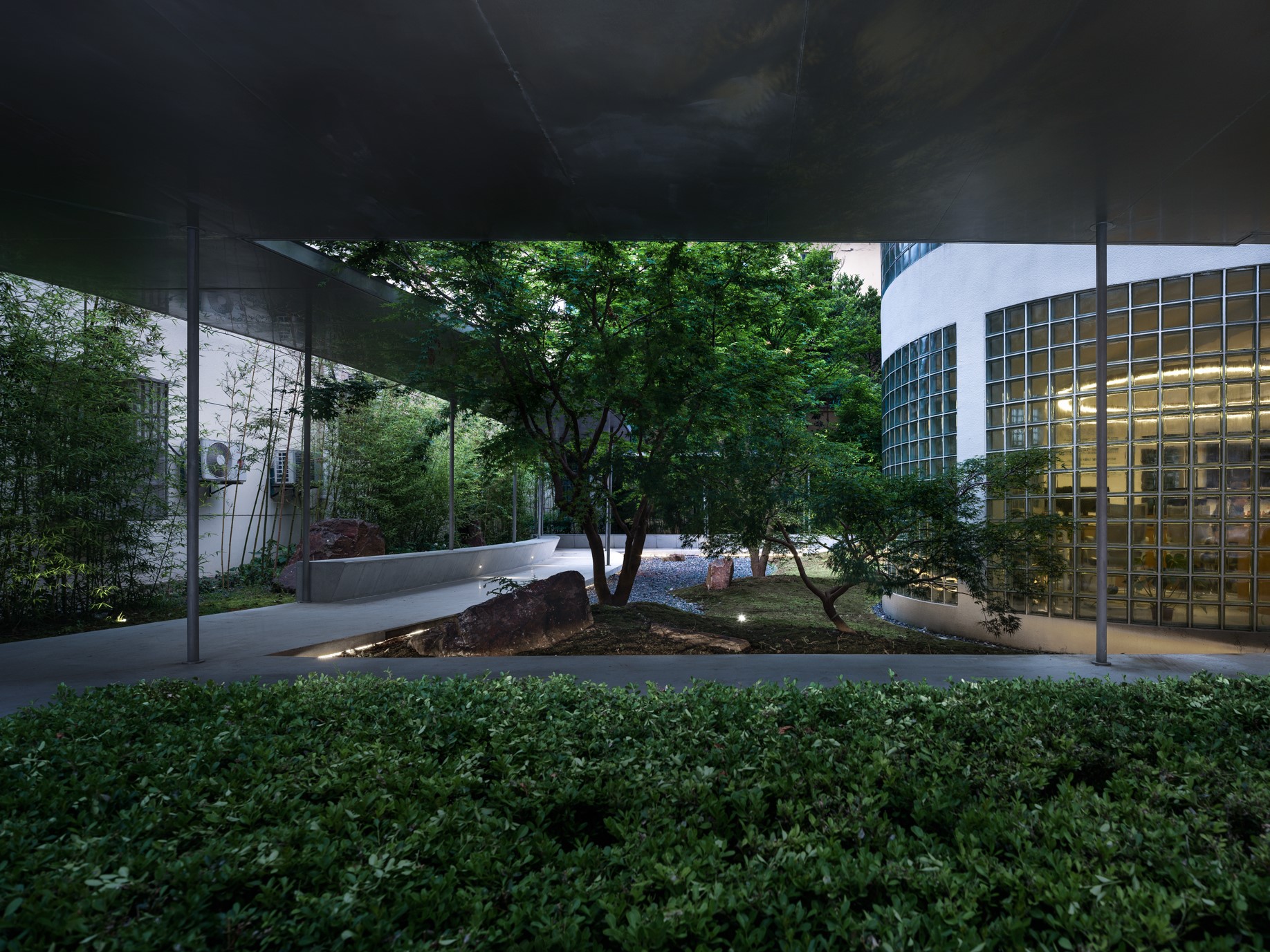感谢来自 ADH Doazan+Hirschberger对ALA-Designdaily的分享。Appreciation towards ADH Doazan+Hirschbergerfor providing the following description:
ADH Doazan+Hirschberger: The Foundries’ Garden is located on the « Ile de Nantes », one of the biggest urban projects under construction in France. The development is spread out in the length of an island in the centre of Nantes. Directed by Alexandre Chemetoff since 1990, the project is the transformation of a long unused factory and warehouse district into a large working and housing neighborhood of 350 hectares. Chemetoff’s vision for the project rests on two underlying ideas:
-make the most of the existing structures without demolishing,
-take into account the history and geography of the site, and its social environment.
The Foundries’ Garden project is located in the middle of the island, far from the river Loire, in a suburban zone with social housing and factories. The project consists in the rehabilitation of the building and public spaces around the Fonderies Atlantique complex. Fonderies Atlantique was a company specialized in manufacturing propellers for sea liners. Many famous liners were equipped with these propellers (Le France, Le Clémenceau) before the company changed its name and location. Industrial ovens, rails and three pits are visible traces of the old activity that remain on the site.
The main goals were:
-Create a “garden under a roof”: a covered public space for everyday use, children’s games and neighborhood social events (dinners, exhibitions…). Having the garden sheltered is a big advantage for all these public uses;
-Showcase the former industrial activity, not just as a museum but also as a legacy of a place where many local citizens were employed, worked hard and with passion and for which the conservation of the site is a emotional tribute to the city’s industrial past and to their working lives.
The garden is split into two parts:
-“Le jardin des fours” located around the former ovens. Here, we planted graminaceae, bamboos and arundos that will create “green columns” next to new water tanks. The garden will become a kind of “machines gallery”.
-A “Travels Garden” occupies the main part of the site. It’s built 1,50m above the original ground level because of the polluted soil that needed to be stabilized. The travel theme is illustrated with a collection of plants that came into Europe through the Atlantic ports during the 16th, 17th and 18th centuries. These essences were imported thanks to overseas scientific and economic expeditions and became acclimatized.
The former iron structure was repaired and painted. The roof was replaced with a mix of full and transparent polycarbonate tiles. The site covering (roof and buildings around) protects it from the wind and allows the temperature in the garden to be 3 or 4 degrees Celsius higher than outside. This “greenhouse’s effect” allowed us to plant almost exotic vegetation. A covered garden needs a complete watering system: rain water is collected by 2 tanks (2x50m3) and redistributed through different watering networks. Humidity and freshness is maintained by mist spraying the plants.
Project: Jardin des Fonderies / Foundries’ Garden
Design: ADH Doazan+Hirschberger
Location: Nantes, France
Area: 23 000 m²
Budget: 5 M €
Studies : april 04 / november 06
Works : may 07 / april 09
Text & Photos: ADH & Hervé Abbadie







评论