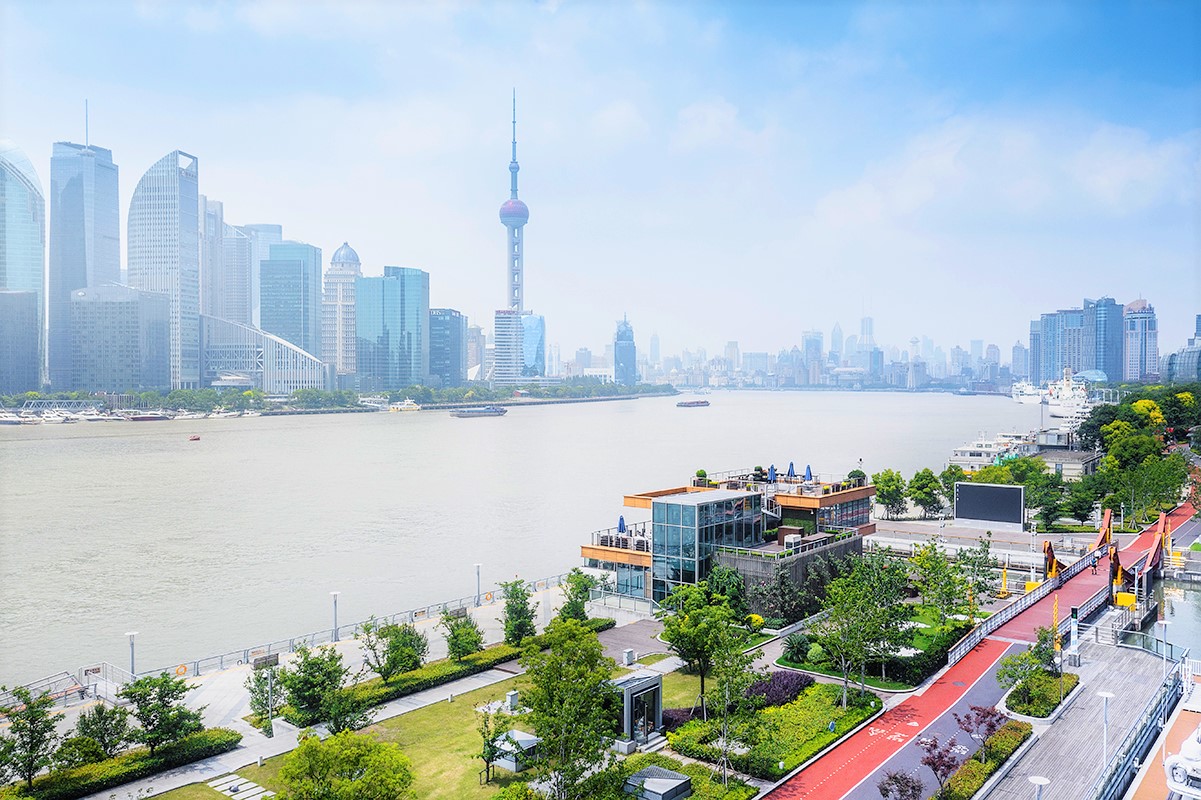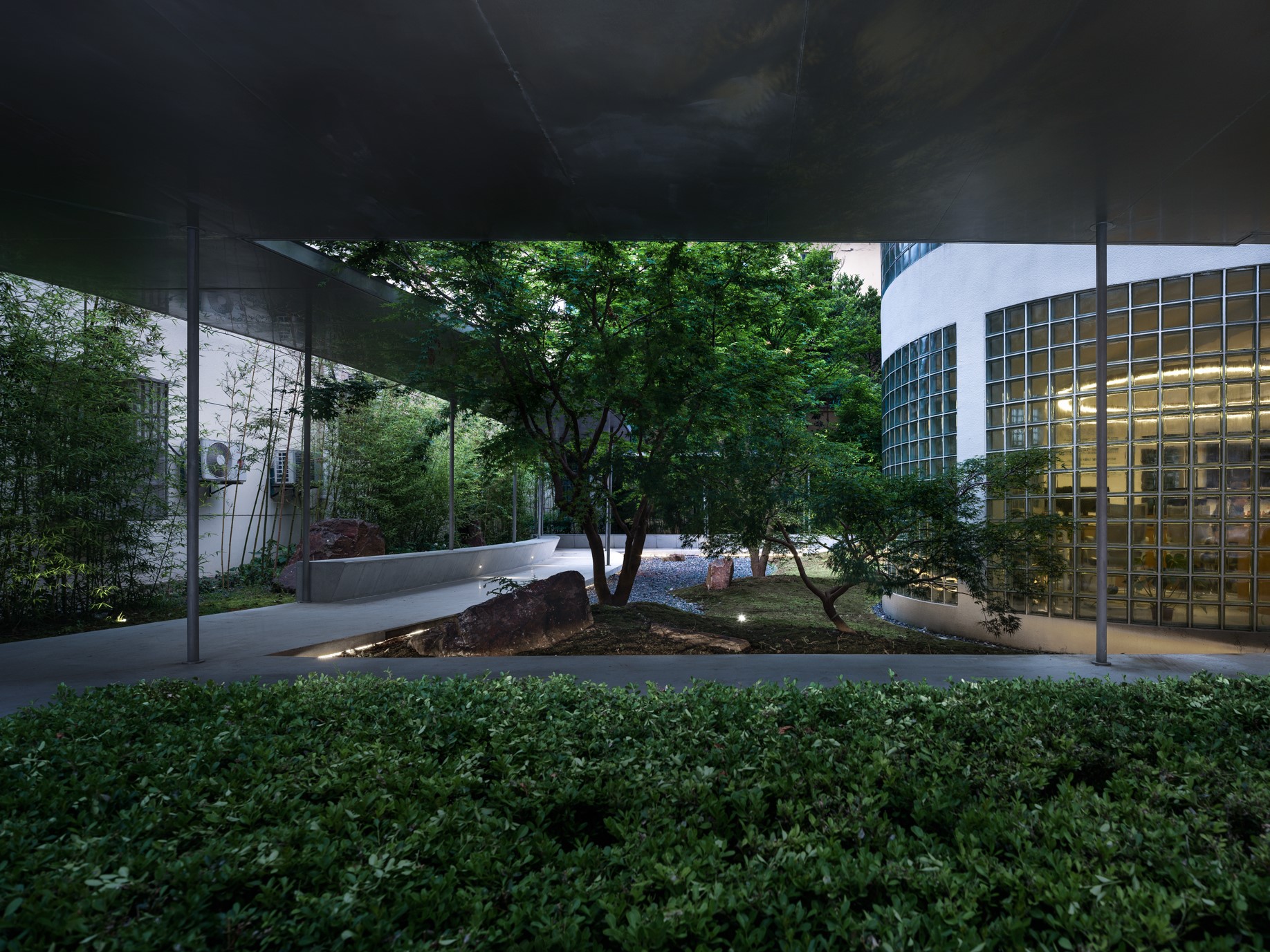感谢来自 P Landscape Co., Ltd对ALA-Designdaily的分享。Appreciation towardsP Landscape Co., Ltdfor providing the following description:
P Landscape Co., Ltd. The 137 Pillars House, formerly known as Baan Borneo, is a 30-suite boutique hotel property located on the banks of Chiang Mai’s Mae Ping River in Northern Thailand. The center of the property carefully preserves historic 19th century architecture which is surrounded by the site’s oldest guardians, a few native trees that existed on the site before it was rediscovered for renovation as a hotel property. Since its opening in late 2012, the project has won multiple accolades for its transformation into a boutique hotel with a complete host of modern luxuries. Yet through careful planning and landscape design, the property still maintains its historic value and old-world charm.
The concept for the landscape at 137 Pillars House took inspiration from the site’s cultural and architectural heritage. Here, distinct features of the colonial Lanna (ancient Northern Kingdom) design style, such as motifs, construction materials and techniques, as well as the ambience and scale of this period reflect their personality on a refined, contemporary canvas. Thus, the design takes cues from the existing artwork, language, and colors, as the intangible resources and site orientation, contextual conditions, existing architecture and vegetation as the more perceptible guiding tools.
Increased development around the site plot and competition with luxury hotels in the region meant that the project needed to also be economically sustainable. However, it was decided by the Client that the true value of the project lay in preserving its historic value, therefore, the property comprises a mere thirty keys within two-story architecture that echoes the existing look and feel of the existing structures.
Transformation of the main teak house meant also devising methods to maintain its longevity. Due to the neglect of the site and frequent flooding, the structural base of the structure had started to disintegrate with humidity and pest infestation. Therefore, after much study and review a decision was taken to raise the original teak house on stilts, allowing for area under the house to remain clear and allow for water permeation (through gravel beds) and maintain air flow and ventilation to ease the humid conditions that were harmful to the wood structure. Based on the architectural layout, the main structure would house the gallery, library, bar, as well as main dining areas for the project.
In addition to augmenting the aesthetic nature of this heritage hotel, the landscape weaves a narrative through the planting and material palette as the guests travel back in time. A stepped open deck under the existing Indian rubber tree was introduced to tie the concept at the heart of site. By creating a central open space around which the buildings and activities are clustered, the landscape layout resonates the character of a traditional village, which invites the guest to interact within and protects this vulnerable enclave from increased development in the vicinity.
Project name: 137 Pillars House
Type: Boutique Hotel
Location: Chiang Mai, Thailand
Completion: 2012
Landscape area: 1830 sqm.
Landscape Architect: P Landscape Co., Ltd.
Photographer: Wison Tungthunya W Worksapce







评论