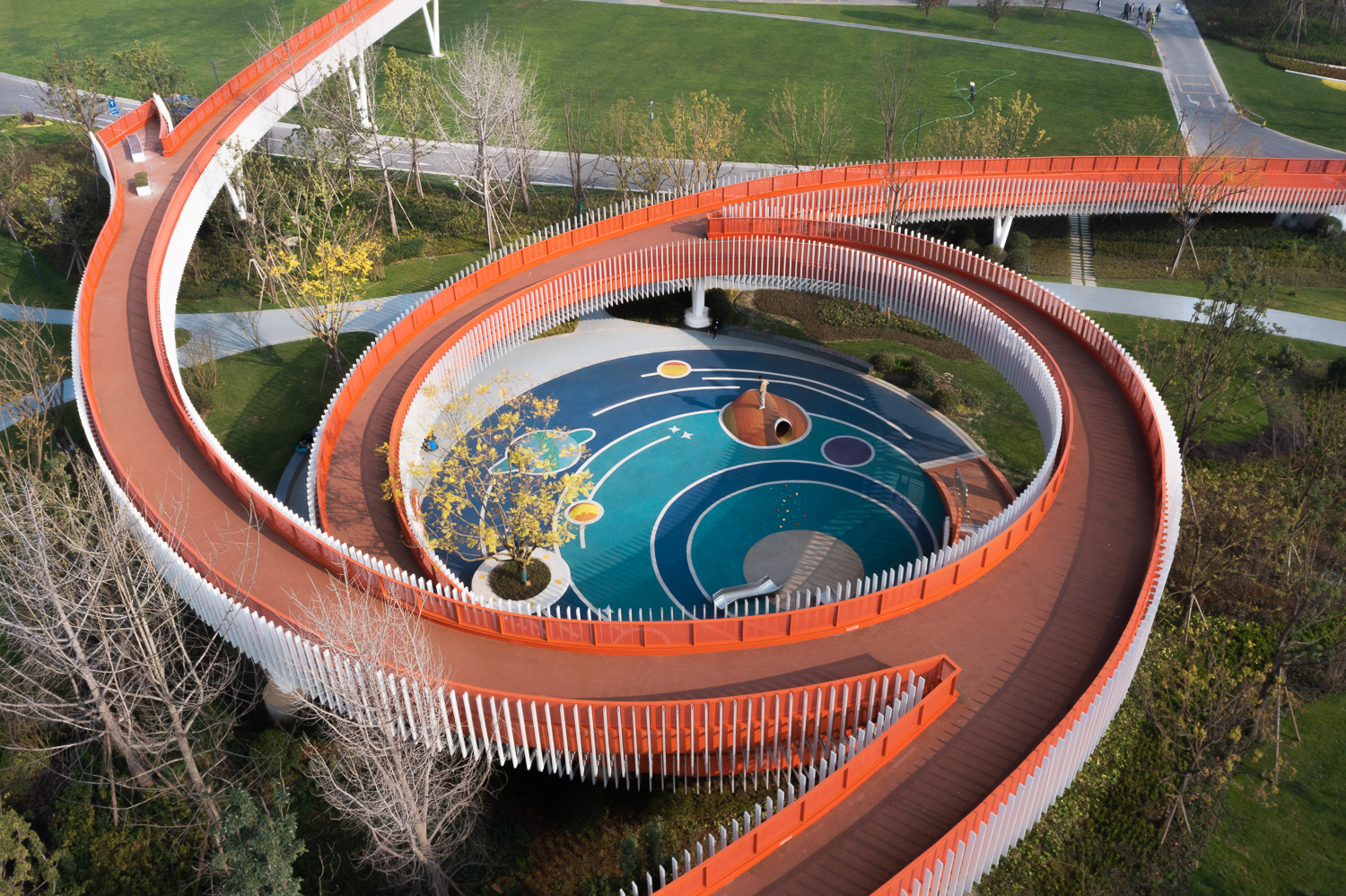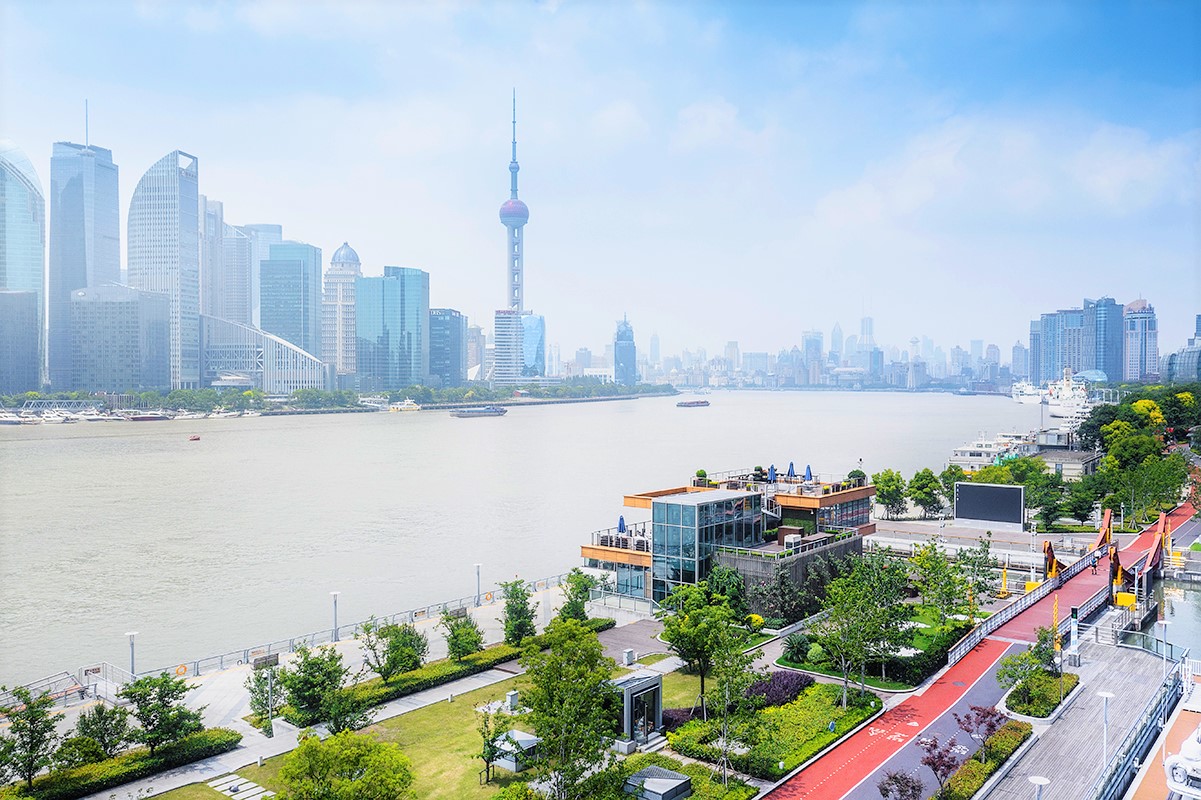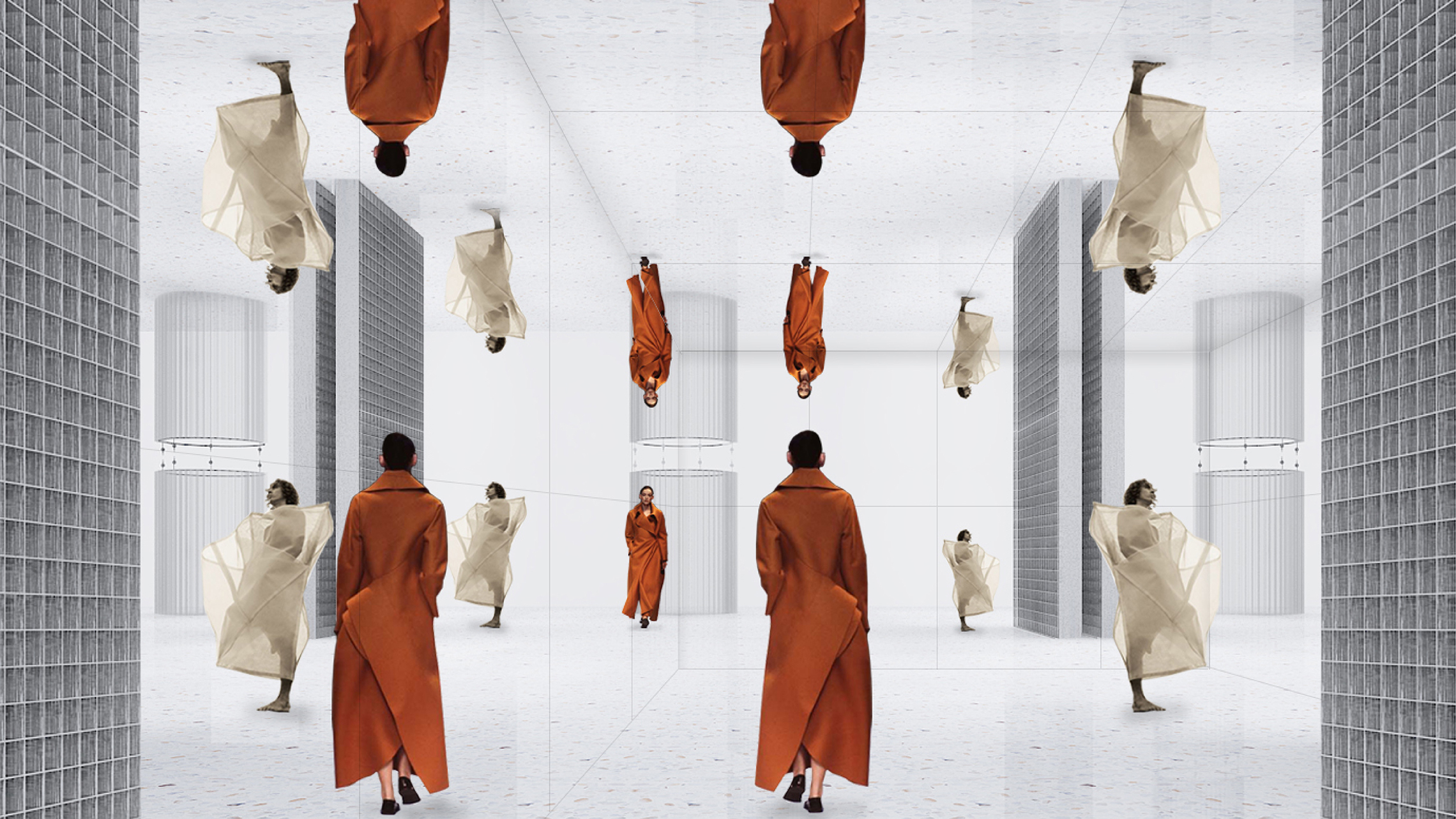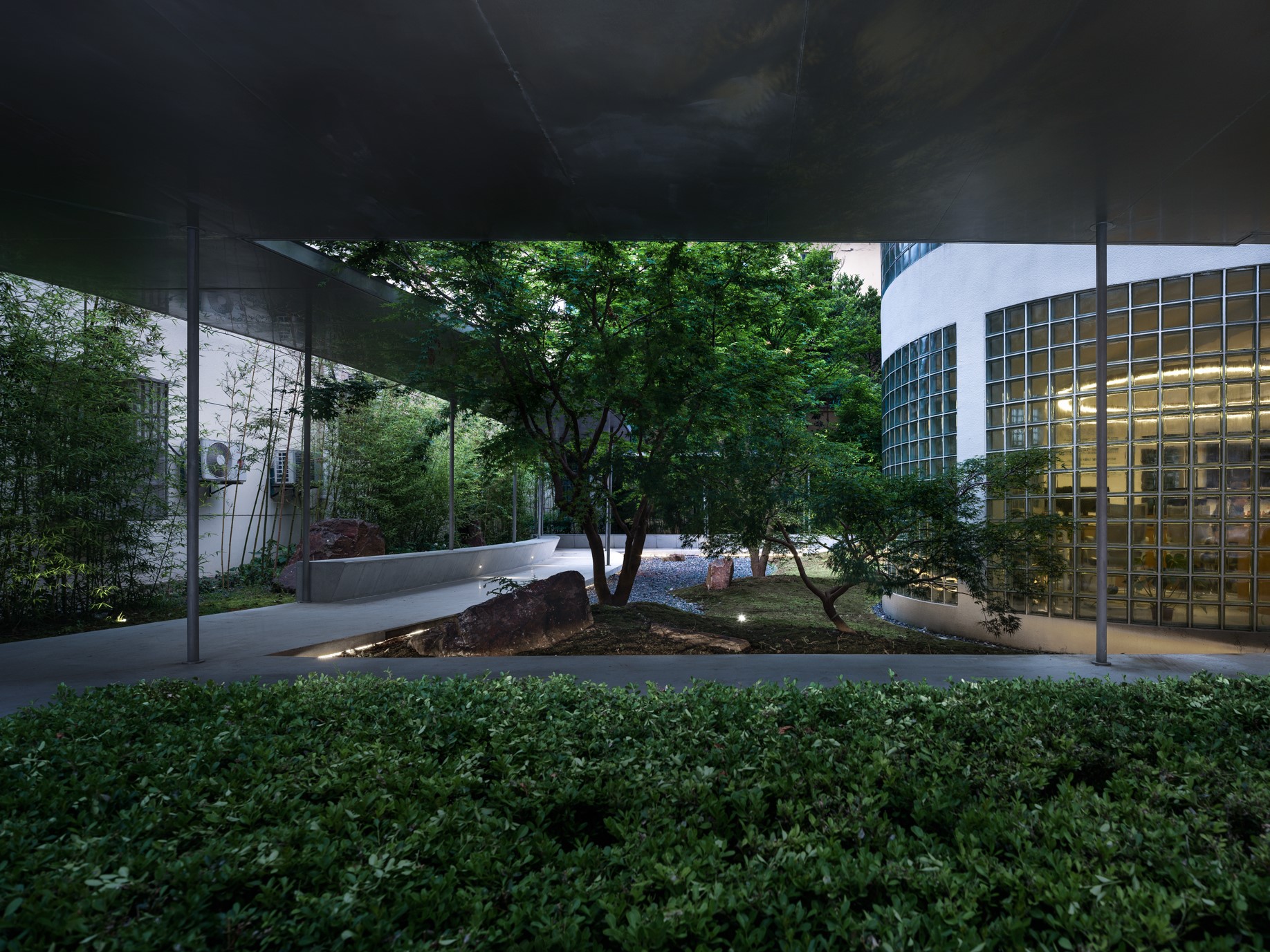感谢来自 Louis I Kahn Architect对ALA-Designdaily的分享。Appreciation towardsLouis I Kahn Architect for providing the following description:
…I had this thought that a memorial should be a room and a garden. That’s all I had. Why did I want a room and a garden? I just chose it to be the point of departure. The garden is somehow a personal nature, a personal kind of control of nature, a gathering of nature. And the room was the beginning of architecture.
-Louis Kahn, lecture at Pratt Institute Fall 1973
Conceived by Louis I Kahn in 1973, the Franklin Delano Roosevelt Memorial on Roosevelt Island in New York City was a project nearly forty years in the making. Delayed by Kahn’s death in March of 1974 and derailed for years as a consequence of a financial crisis that struck the City and State of New York, the Memorial, renamed Franklin D. Roosevelt Four Freedoms Park, was completed in October of 2012.
Located on the southern tip of Roosevelt Island in the East River between Manhattan and Queens, it sits almost directly east of the United Nations Complex on E 42nd Street. The New York Times was an early advocate for the site noting that “It has long seemed to us that an ideal place for a memorial to FDR would be on Welfare Island, which…could be easily renamed in his honor… It would face the sea he loved, the Atlantic he bridged, the Europe he helped to save, the United Nations he inspired.”
The park as initially conceived by Kahn and his close collaborator, the landscape architect Harriet Pattison, consisted of five parts:
Major elements
-The Room “a place of inspired use”
-The Garden, a place where “ the wildness of the American continent gives way to the order of the room”
Supporting elements
-The Grove, where one receives “the invitation to visit the memorial”
-The Sculpture and Forecourt, provides “a most personal welcome at the foot of the garden…”
-The House in the Garden, a place for amenities that was unbuilt
After gathering at the grove of five Beech Trees (Fagus sylvatica), the visitor ascends the stairs to the Garden; a tilted lawn with a distinctive allee of 120 Littleleaf Lindens (Tilia cordata) focuses the visitor, through the geometry of its plan, on a colossal bust of the President. The 1050 pound (476 kg) bronze sculpture was based on a study by Jo Davidson made in 1933 while Roosevelt was in the White House. The bust marks the entrance to the room that provides a view to the south over the East River. Here, Kahn sought to invoke the spirit of FDR and ask the viewer to confront the world not as a picture perfect vista but as it is; replete with public housing, hospital towers and factories. The “walls” of the room are constructed of 6’x6’x12’ (1.83mx1.83mx3.66m) granite blocks that weigh 38 tons each. Each block of granite is separated by a one inch (2.54 cm) gap. The room is bounded on its southern flank by a ha-ha, a favorite architectural device of Kahn, that serves as a viewing platform, boundary and bench. The room has no inscriptions and seeks to inspire and question the viewer without limning what those ideas must be.
The design was completed in 2012 in conjunction with the Four Freedoms Park Conservancy and Mitchell/Giurgola Architects (who initially worked in association with David P Wisdom & Associates—Kahn’s successor firm). It is Kahn’s only built work in New York City.
Architect Louis I Kahn Architect (1973-74), design completed after Kahn’s death by David P Wisdom and Associates (1974-75) in association with Mitchell/Giurgola Associates (1974-75, 2008-2012)
Landscape Architect: Harriet Pattison (1973-74)
Scheer / Dusil (1974-75, 2008-2012)
Project Name: FDR Four Freedoms Park
Location: New York, NY
Construction: 2010-2012
Area: 4 Acres (1.62 Hectares)
Cost: $60 Million USD
Client: Four Freedoms Park Conservancy
Photography: Barrett Doherty
Video: Barrett Doherty
Text: Barrett Doherty & William Whitaker








评论