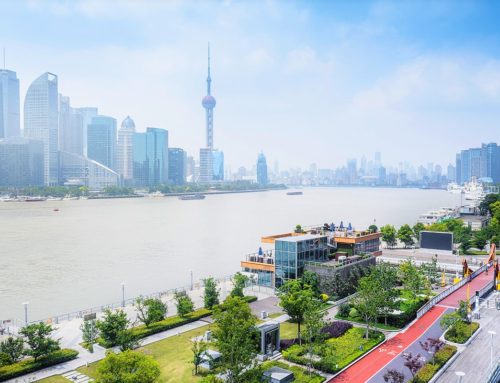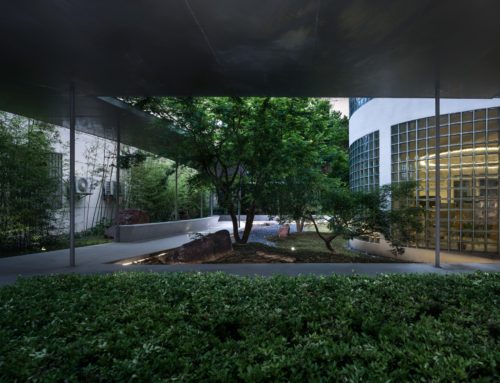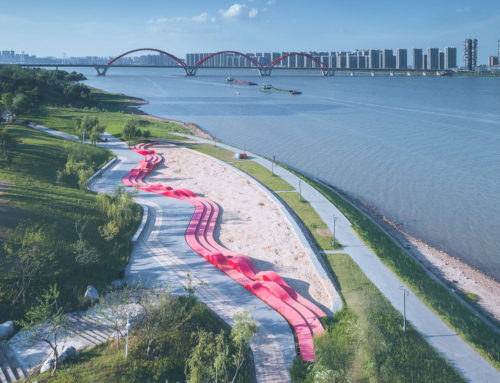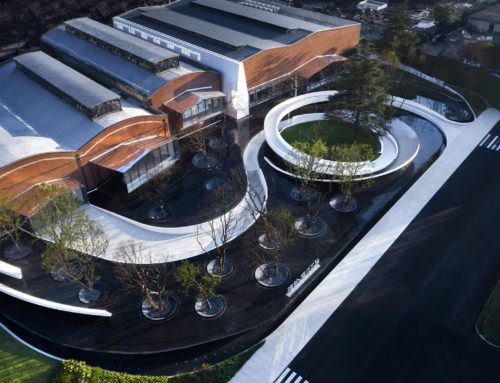感谢来自 Gillespies对ALA-Designdaily的分享。Appreciation towardsGillespiesfor providing the following description:
Gillespies: In 2008, Gillespies was commissioned by Canary Wharf Group to create a unique and partially sheltered public garden that would work to unite the residential neighbourhood of Poplar and the business district of Canary Wharf. Located in the North Dock atop of Crossrail Place – a five storey mixed-use development – and Canary Wharf Crossrail Station, Crossrail Station Roof Garden is an exotic, landscaped garden that provides a new elevated shared space between the two areas – open daily from dawn till dusk. The development is the first building to open for Crossrail – London’s new east – west link.
A NEW ELEVATED GARDEN FOR LONDON
From the very beginning it was envisaged that the top of this station was to be an extraordinary world, an unexpected landscape that you would see from a distance, and when illuminated at night, would provide a glowing beacon among the high-rise buildings of this commercial district. This is not just another typical public garden in London, but a celebration and tribute to the North Dock’s maritime past and the arrival of Crossrail.
The opportunity to create such a large garden in what will become a new destination for London was both a privilege and a challenge. The design of the garden responds to the architectural language of the roof in the creation of a unique and sheltered planting environment. It will offer visitors a totally new vantage point from which to look out across the water and the surrounding area.
Stephen Richards, Partner, Gillespies
Gillespies commissioned landscape architects Growth Industry, as specialist planting consultants, to develop a planting design concept for the roof garden:
The stretch of Docks from St. Katherine’s in the west to the Royal Docks in the east grew and developed over a 200 year period. The opening of the West India Docks in 1802, considered to be the greatest civil engineering structure of the day, represented the beginning of a period of unprecedented growth and expansion. As the British Empire grew rapidly through the 19th century so too did industries based on the import of exotic products from across the globe. The late 18th and 19th century saw increasing exploration of unknown areas. Scientific establishments such as Kew Gardens and the RHS sponsored certain expeditions by plant hunters, whilst others, overtly commercial, sought to exploit the natural bounty of these far-flung regions with an emphasis on valuable cash-crops. The docks and their unloading ships were the focus for exotic cargos arriving into the UK.
The soft landscape design concept seeks to draw on the exoticism of these cargos and the regions they represented, expressing it through the use of wide-ranging foreign species. Sitting within West India Dock the Crossrail Station Roof Garden can be seen as a metaphorical ship laden with unusual specimens from across the globe, with the ETFE roof structure reminiscent of both the protective Wardian plant cases used in transportation and the great Victorian glasshouses that received these incoming novelties.
The geographic location of the site, directly north of Greenwich, places the docks virtually on the Prime Meridian dividing the eastern and western hemispheres. This position at the point where east meets west has inspired a broad division of the park into two geographic zones. The eastern end of the site represents the eastern hemisphere and is primarily planted with species from the east, whilst the western end of the site represents the western hemisphere and is primarily contains plant species from the west.
The garden is partially enclosed by a distinctive roof which wraps around the building like a protective shell. Designed by Foster + Partners, this 300-metre long timber lattice ETFE roof is open in the centre to draw in natural light and rain for natural irrigation as well as providing visual connection with the neighbourhood of Poplar to the North. The ETFE air cushions, which are a highly insulating material, create a comfortable environment for people to enjoy the gardens all year round, as well as providing a favourable microclimate allowing the use of less hardy and more unusual plant species.
DESIGNED WITH THE COMMUNITY IN MIND
Internally, the roof top garden is organised around a single landscaped walkway with multiple smaller paths that branch off, creating opportunities for chance encounters and providing visitors a true sense of escape from their urban surroundings. Descriptive plaques along the walkways offer visitors an insight into the development and planting of the garden as well as the history of the site. At each end of the garden, amphitheatres provide flexible spaces for performances and offer local schools an opportunity to use the space for lessons. Since opening in May 2015, the roof garden has already hosted a series of community performances in partnership with Westferry Road Arts Centre and The Space, offering residents and workers the opportunity to take part in, or watch, theatre and music from the local community within the roof garden. In addition to the above, St Pauls Arts Trust is the charity behind the Space Theatre on the Isle of Dogs that promotes and encourages the arts among the local inhabitants, the Canary Wharf Group felt the experience the management of the Space Theatre have in delivering this on the Isle of Dogs perfectly placed them to engage local people at the new performance space in the rooftop gardens with high quality theatre.
INNOVATIVE GREEN INFRASTRUCTURE
The flood capacity of the dock – reduced by locating the building within the water, was kept balanced by creating a series of reservoirs stepped in planted terraces – 200m in length – that lie perpendicular to the dock edge. These terraces are staggered to encourage water circulation and absorb the displaced surface area which would have been occupied if flooding occurred.
ADAMS PLACE
Gillespies were also the designers of the urban realm surrounding Canary Wharf Crossrail Station – Adams Place. At the boardwalks western end, Adams Place connects the station directly to Canary Wharf both at dock and ground level. The design of this square – lined with linear brick planters – responds to its position as a physical link between the new Crossrail Station and the business and retail facilities within Crossrail Place. The design of Adams Place explores the idea of a lightweight deck that almost appears to float in the dock. The place is treated like a pontoon taking you from Canary Wharf to the Crossrail vessel.
Data
Project: Crossrail Station Roof Garden
Location: North Dock, Canary Wharf, London, UK
Site Area: 5,300m2 (garden)
Completion: 2015
Garden opened: May 2015
Client/Owner: Canary Wharf Group
Landscape Architect: Gillespies LLP
Specialist Planting Consultant: Growth Industry
Architects: Foster + Partners
Collaborating Architect: Adamson Associates
Structural and M+E Engineers: ARUP
Main Contractor: Canary Wharf Contractors
Landscape Contractor: Blakedown Landscapes
1321 total views , 1 views today






评论