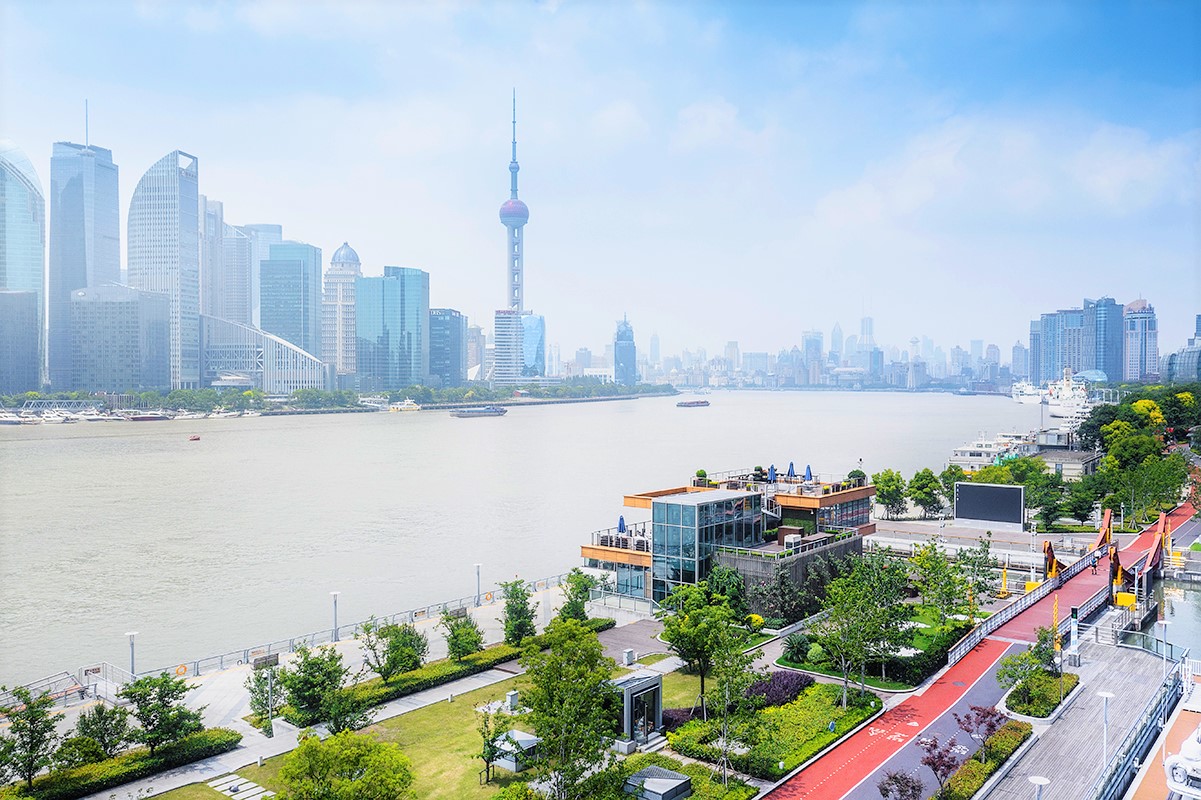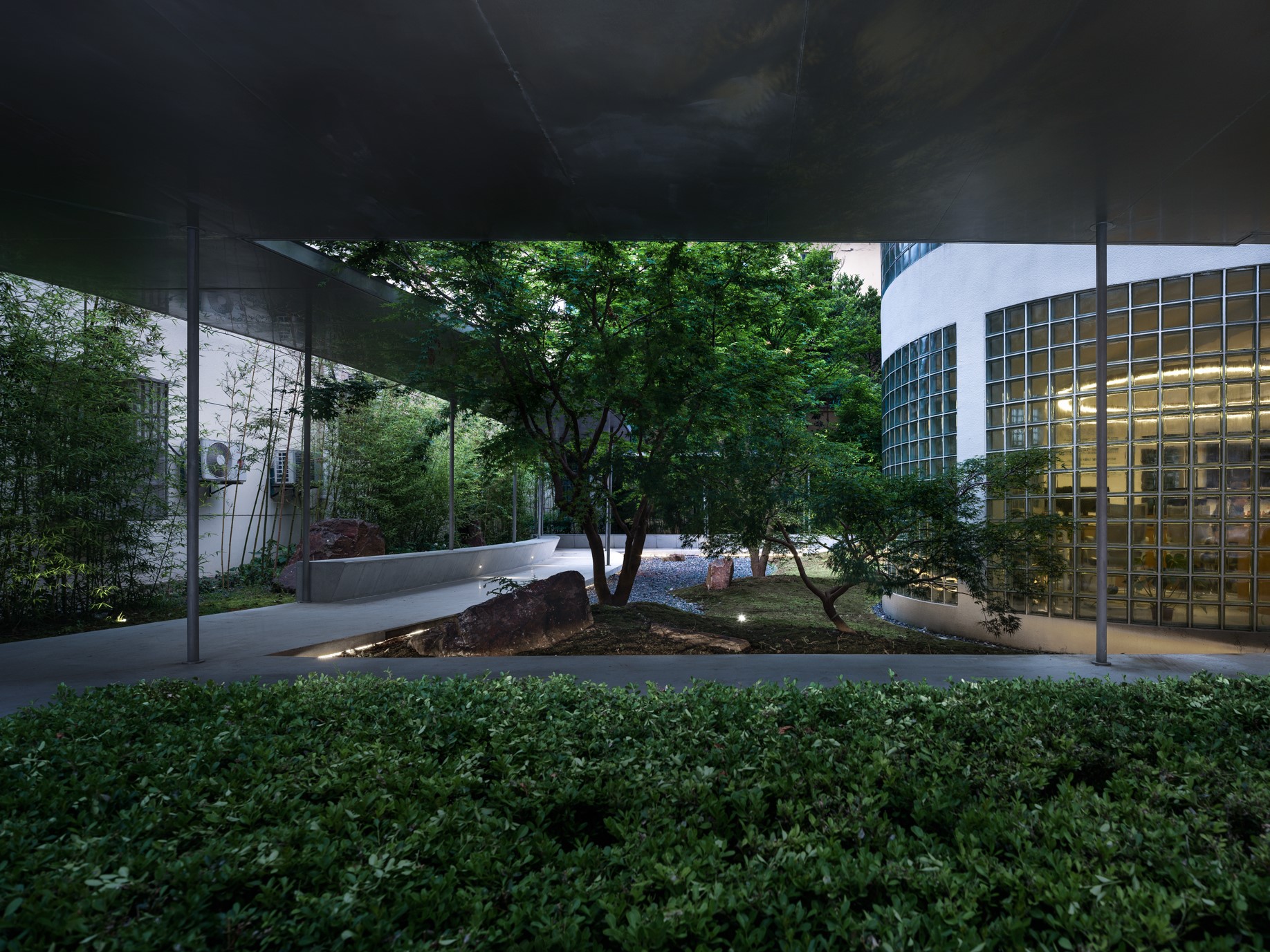感谢来自 urban-think tank对ALA-Designdaily的分享。Appreciation towards urban-think tankfor providing the following description:
urban-think tank designs xarranca pavilion on barcelona beachfront
photo by marcela grassi, courtesy of miralles / tagliabue EMBT
on the occasion of BCN re.set, organized by architecture office EMBT, the ‘xarranca pavilion’ has been built in the beachfront plaça del mar, in barcelona. the project results from a collaboration between urban-think tank, the brillembourg & klumpner chair of architecture and urban design at ETH zürich, and the ESARQ-UIC. the temporary structure creates a playful environment which promotes cultural exchange and social activity. referencing the children’s game of hopscotch, the arrangement leads visitors through a sequence of spaces from sòl (ground) to cel (sky). it is composed of a series of blue frames, with a variety of half height walls and swings interspersed which serve as seating. during the day, canopies shade visitors from the sun, while lights integrated within the framework illuminate the space at night.
responding to its theme of ‘europe,’ the pavilion is intended to represent the continent’s pluralistic and humanistic heritage, while symbolizing, through its progression of spaces, the hope and idealism that shaped the development in the post-war era.
the design team states, ‘with the xarranca pavilion, we reinforce our broader vision of an alternative framework for reading and acting within the city, highlighting social and cultural diversity while remaining committed to the idea of design as a collaborative and participatory act.‘
while largely influenced by social conditions of europe as a whole, the structure also references the history of the site, and serves to enrich the local community. the wall and frame composition of the pavilion reminds of the original fisherman houses, or merenderos, that once lined the beachfront area of la barceloneta, while inviting engagement and play to promote new levels of public interaction.
BCN re.set includes six discrete pavilions, and is part of the larger civic festival tricentenari BCN, which commemorates the 300th anniversary of the events of 11 september 1714. the occasion seeks to rediscover the city of the 18th century and to contemplate on the present and future urban conditions, through various exhibitions, debates, seminars, publications, routes, celebrations, and art works.
check out the identity-themed pavilion, designed by urbanus, also built for BCN re.set.
project credits:
design: ETH zürich + urban-think tank / alfredo brillembourg & hubert klumpner
project manager: danny wills, katerina kourkoula
construction coordinator: giulia celentano
project assistant: alexandra zervudachi
school invited: ESARQ-UIC
coordinador/director: vicenç sarrablo
tutors: jaime batlle, marta garcia-orte, eva damiá
students: sorina-stefania brasoveanu, paulina isaza, genís vilalta, marta guixé, marta delgado, sergi viñals, alexandre martínez i llapart, albert f. jové, monika rovira, jennifer vilà, carlotta cofano, marta esqueu, francesc roca, jaume nart, galam kim, emma mª vives, clàudia gratacós, eduard pascual, júlia rocaspana
rammed earth experts: sandra bestraten, emili hormías
structural consultant: samuel molist
graphic design: mayra monobe, jorge alavedra
builders: synergia sicons
sponsors: ETH zurich D-ARCH, ceràmiques collet s.a. (SIO-2), alsina, viabizzuno, titanlux, quantum sail design group, fundació navegació oceànica barcelona, ciments molins industrial







评论